Property Info
Fairlane Tower
2B Bowen Road, Mid-levels Central, Hong Kong

General Information
| Rental | : HKD 69,000 Incl. |
|---|---|
| Price | : HKD 39,800,000 |
| Saleable Area | : 1,282 sq.ft. |
| Gross Area | : 1,744 sq.ft. |
| Bedroom(s) | : 3 (1-Ensuite) |
| Property# | : 108633 |
| Last Updated | : 2025-03-18 |
| This property has the following ancillary accommodation which has not been included in the "Saleable Area". Please verify the information on site. | |
| Bay Window | : 40 sq.ft. |
Layout
3 Bedroom(s) (1-Ensuite); 2 Bathroom(s); Combined Living and Dining Room; 1 Maid's RoomView
- Open views of the surrounding buildings.
- Overlooks the outdoor swimming pool.
Internal Condition
- Wooden floorings and painted walls and ceilings are of nice quality finishes.
- Sunlit living and dining room takes advantage from a wall of windows, a large side window, and high ceiling.
- Master bedroom has a walk-in closet, and other bedrooms come with built-in wardrobe.
- Eat-in kitchen has extended marble service countertop, lots of wooden cabinets, and essential appliances like cooking stove, built-in oven, rangehood, double-door fridge and built-in microwave.
- Master bathroom features double basins, bathtub and glass shower cubicle.
- Guest bathroom is well maintained with a bathtub provided.
- Maid's room includes a bathroom.
Outdoor
- Balcony is off the end of the hallway and enjoys some greenery views.
Mortgage Calculator
- * Exact Stamp Duty to be determined by Government
- ** Normally 5% of purchase price (Exact % to be negotiated between buyer and seller)
- *** Exact Real Estate Agent Commission to be confirmed by Real Estate Agent
- DISCLAIMER: The calculated value is based on assumptions and provides an approximate result for your reference only.
Building Information
| Basic Info | High-rise Apartment |
|---|---|
| Year built | 1998 (building age 27 years) |
| TV & Air con | Cable TV, Satellite TV |
| Communal Facilities | Outdoor Swimming Pool, Swimming Pool |
| Clubhouse Facilities | Aerobics Exercise Room, Barbeque Area, Billiards, Gym, Jacuzzi, Outdoor Swimming Pool, Sauna, Squash Court |
| Children Facilities | Children's Playground, Children's Pool, Indoor Play Area |
| Arts & Entertainment | Bar / Lounge, Function Rooms, Music Room, Reading Room |
| Transportation | Mini-bus |
| Shopping | Grocery Store |
Location Map
About Mid-levels Central
European colonists built their houses on Victoria Peak to reach for cooler temperature at high attitudes. Homes on the Peak were considered accolades for wealth, power and status. Peak Tram went into service in 1888, with terminus on Garden Road and the Peak, and an intermediate station on May Road. Residential development sped up since Peak Tram was in service. Peak District Reservation Ordinance in effect between 1904 and 1947 banned Chinese from living on the Victoria Peak. Those days, the Lower Peak area was as high as the prominent wealthy Chinese families could live.
Homes in the Lower Peak were of much lower density and were one by one redeveloped into the skyscrapers today. Tavistock, Century Tower, May Tower, Tregunter 1 & 2, part of Midlevels Portfolio by Hong Kong Land, were redeveloped for rental purposes, and were homes to many important business leaders at the time. It is interesting to note that the potentials of these plots were not fully exploited until subsequent owners built additional blocks to utilize all the unrealized plot ratios. Currently, prominent buildings in the area include Tavistock, Aigburth, Branksome, Tregunter Towers, May Towers, Century Towers, Queen's Garden, Dynasty Court, Cloverly Court, Garden Terrace, Valverde, Hillsborough Court, Kam Yuen and Pine Court.
With easy access to the CBD The area is well supported by schools, club facilities, parks as well as shops. Due to the tranquil environment and the wide variety of luxury apartments in different sizes, layouts and budgets on offer, potential tenants and affluent buyers can easily find desirable properties to their liking.
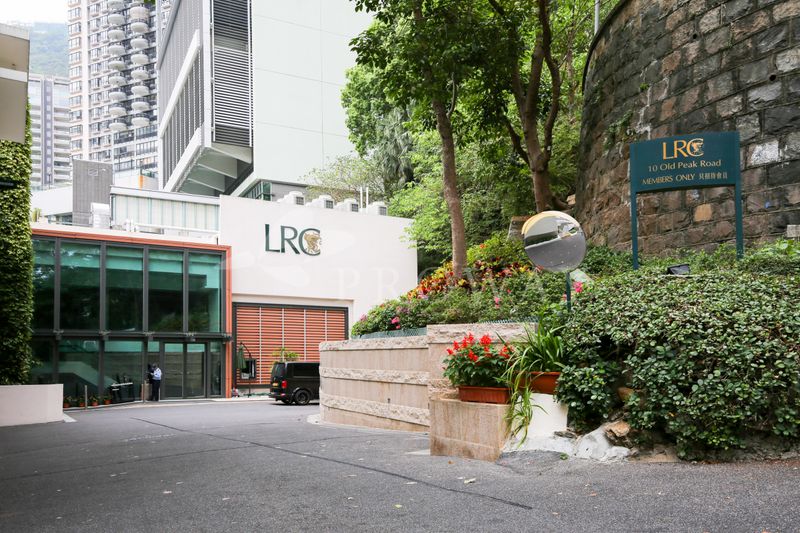
Ladies Recreation Club
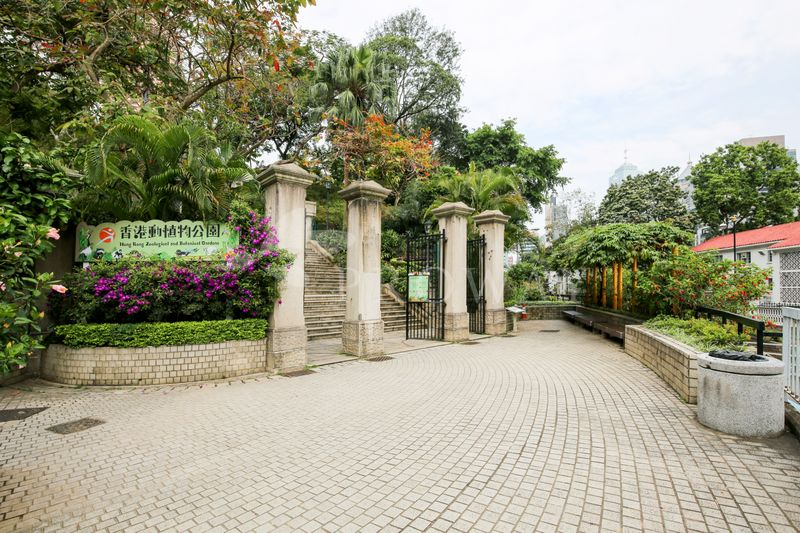
Hong Kong Zoological And Botanical Gardens
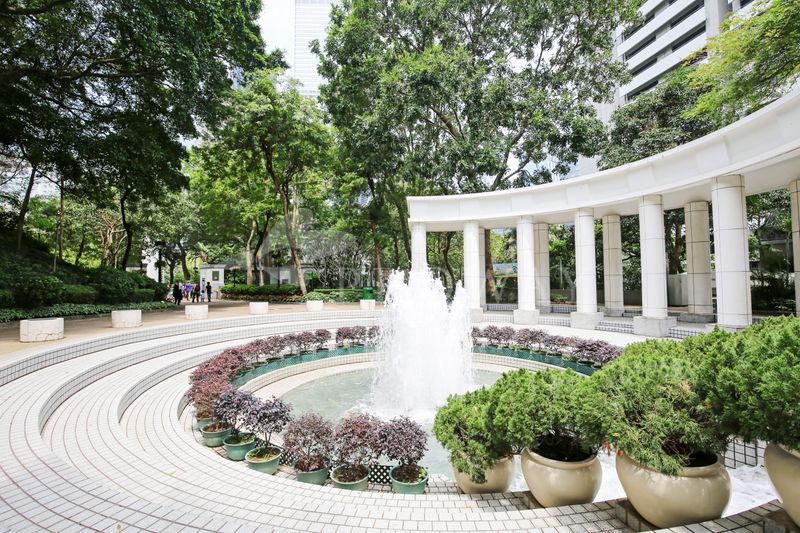
Hong Kong Park
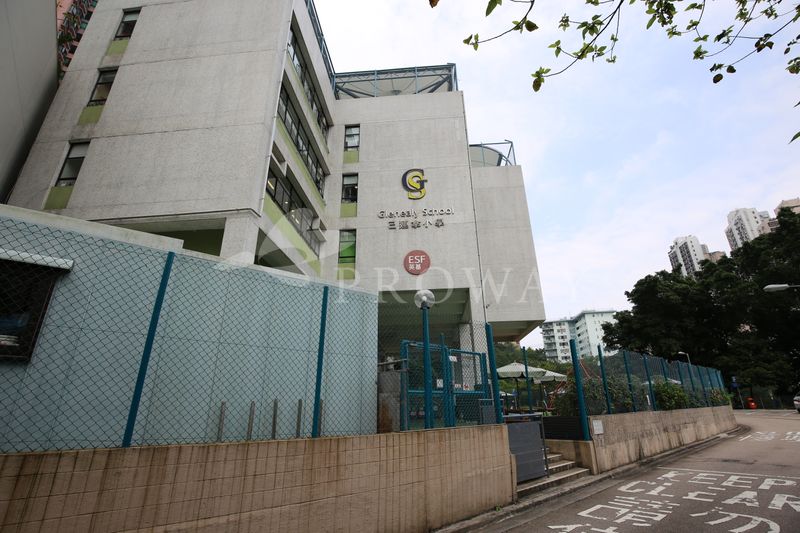
ESF Tennis Classes at Glenealy School
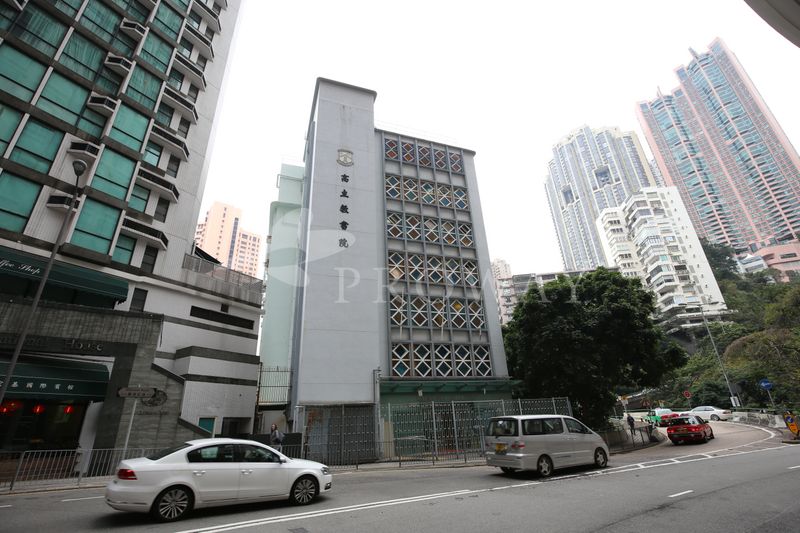
Raimondi College
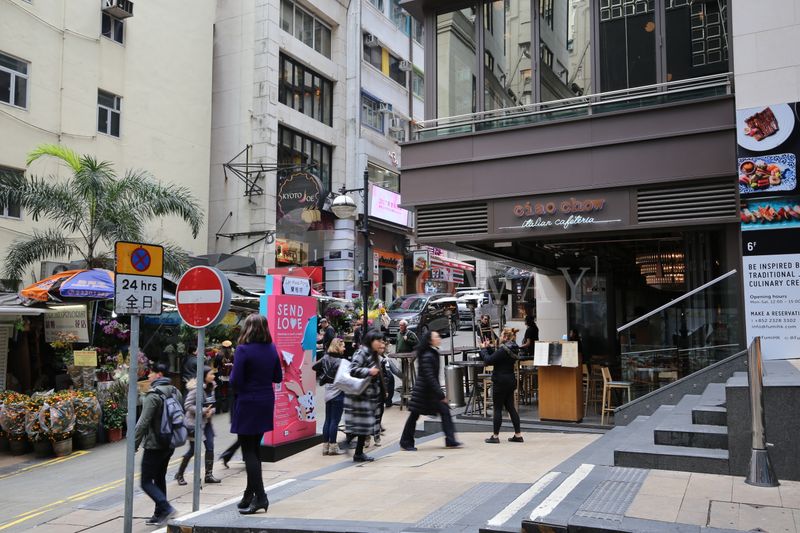
Lan Kwai Fong

Soho
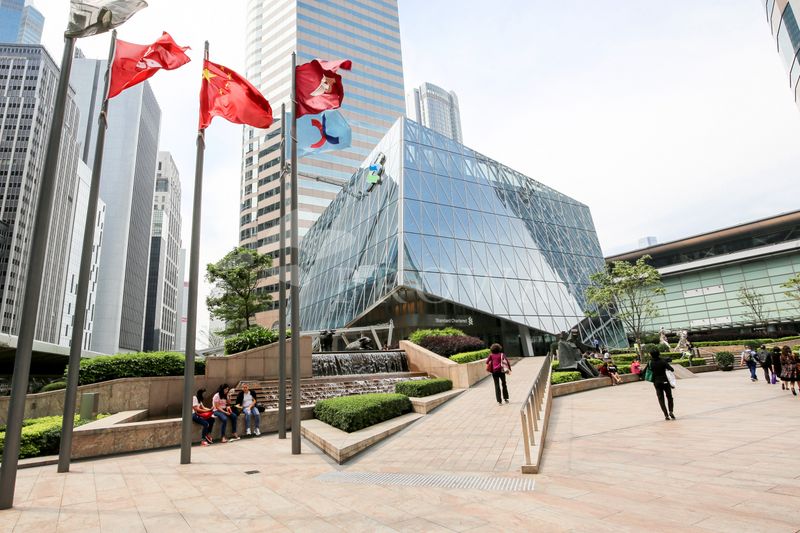
Exchange Square

IFC Mall
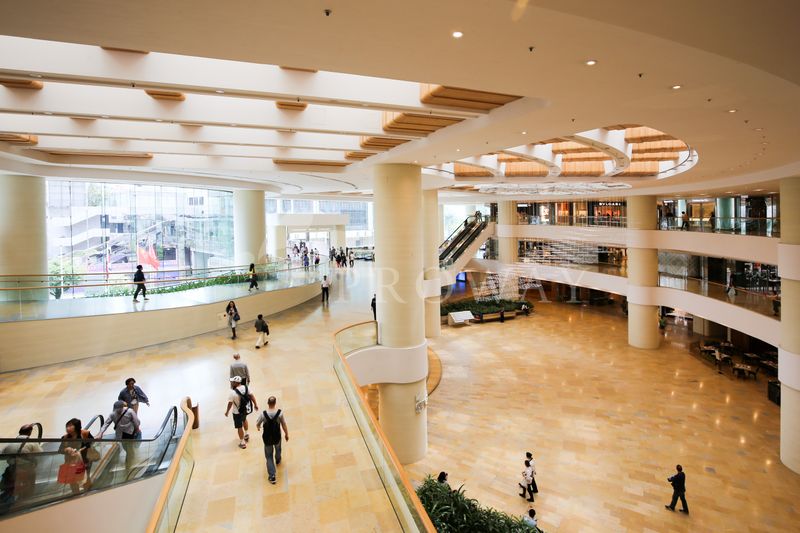
Pacific Place
* Rental Incl.: Rental Inclusive (including management fee and government rate)
The above rental or sale information is provided by the hong kong property agency Proway Relocation & Real Estate Services Ltd or its sister companies, a premier real estate agency specializing in realty, residential property for rent and sale in Hong Kong. Looking to rent a flat, buy a flat or list property? Please call us at +852 28660130.

Client Service Officer
 View from Living and Dining Room
View from Living and Dining Room
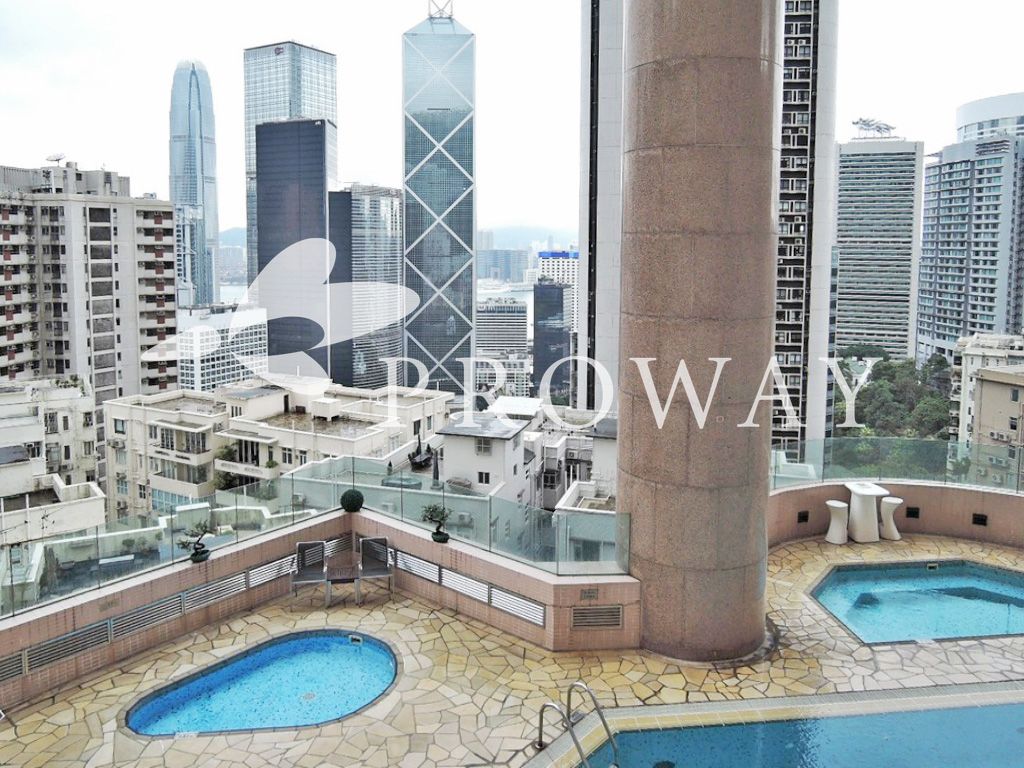 View from Living and Dining Room
View from Living and Dining Room
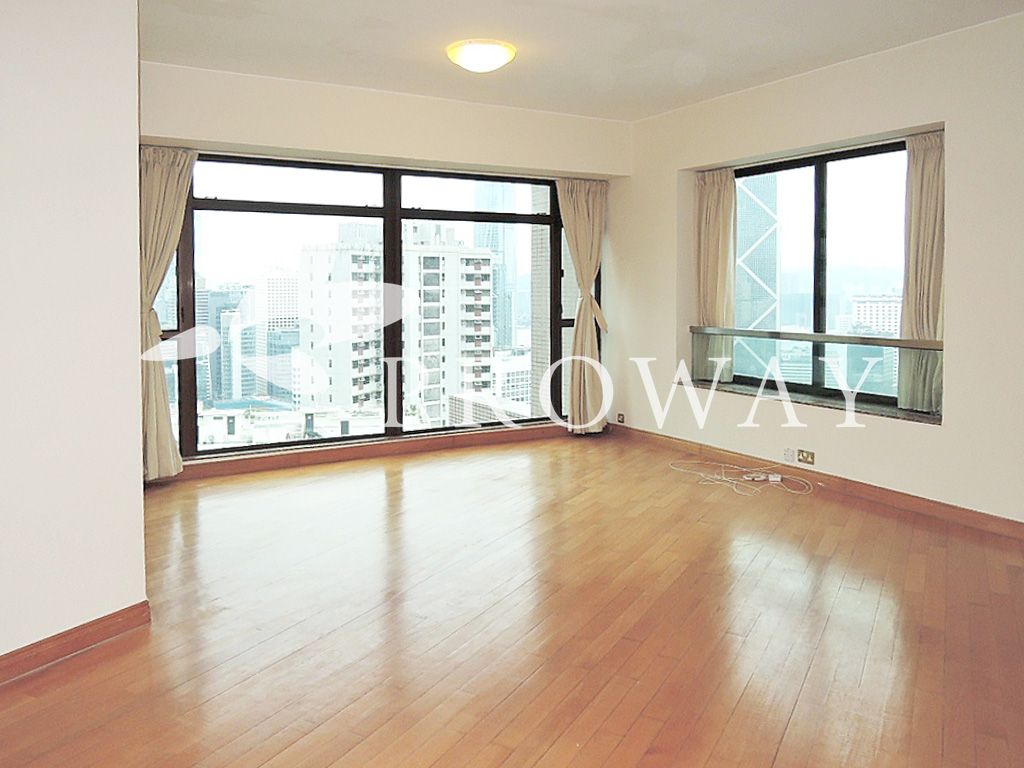 Living and Dining Room
Living and Dining Room
 Master Bedroom
Master Bedroom
 Built-in Wardrobe in Master Bedroom
Built-in Wardrobe in Master Bedroom
 Master Bathroom
Master Bathroom
 Master Bathroom
Master Bathroom
 Second Bedroom
Second Bedroom
 Third Bedroom
Third Bedroom
 Kitchen
Kitchen
 Kitchen
Kitchen
 Guest Bathroom
Guest Bathroom
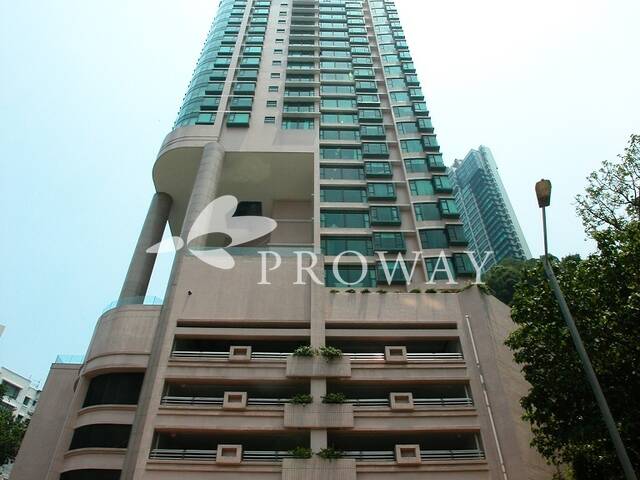 Building Outlook
Building Outlook
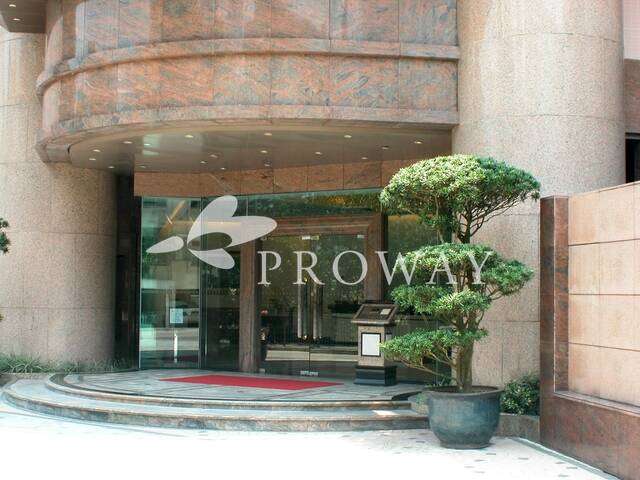 Main Entrance
Main Entrance
 Signature
Signature
 Nearby Road
Nearby Road