Property Info
Pacific View - Block 05
38 Tai Tam Road, Tai Tam, Hong Kong
Price:
HKD
65,000,000
sale with lease
(S)
1,959
(G)
2,452
sq.ft.
3-Bed.,
3.5-Bath.

General Information
| Price | : HKD 65,000,000 sale with lease |
|---|---|
| Saleable Area | : 1,959 sq.ft. |
| Gross Area | : 2,452 sq.ft. |
| Bedroom(s) | : 3 (2-Ensuite) |
| Management Fee | : To be confirmed |
| Government Rate | : To be confirmed |
| Government Rent | : To be confirmed |
| Property# | : 7805 |
| Last Updated | : 2025-03-31 |
| This property has the following ancillary accommodation which has not been included in the "Saleable Area". Please verify the information on site. | |
| Bay Window | : 52 sq.ft. |
Layout
3 Bedroom(s) (2-Ensuite); 3.5 Bathroom(s); Combined Living and Dining Room; 1 Maid's Room; 2 Balconies; 1 Utility RoomCar park
2 covered parking spacesView
- Gorgeous open sea view looking out over Tai Tam Bay towards Stanley from the living and dining room and master bedroom.
- Relaxing green view and facilities of Manhattan Tower can be viewed from the balcony off open kitchen, second and third bedrooms.
Internal Condition
- Delightful duplex unit with internal staircase, cream floor tiles downstairs and light wood floorboards upstairs, neutral decor, curtains and concealed air-con.
- Living and dining room has plenty of space for furniture arrangement and has access to a balcony.
- Spacious master bedroom can fit queen size bed, abundant built-in wardrobes and a built-in study area with desk.
- Master bathroom includes a bathtub and a walk-in shower with wall mounted and rain shower head attachments.
- Second bedroom can fit a double bed with built-in wardrobe and an ensuite bathroom with shower over the bathtub.
- Third bedroom on the lower level is accessed from the living area and facilitated with built-in wardrobe.
- Fabulous open kitchen is equipped with high end appliances and built-in cabinets, leading to a utility balcony.
- Guest bathroom with shower accessed from the living area.
- Helper's room with its own bathroom also adjacent to the living area.
- Utility room with separate washer and dryer machines.
- Guest powder room off the upper hallway.
- Two additional storage cupboards (one on each level).
Outdoor
- Two balconies are accessed from the living room and open kitchen.
- Clubhouse facilities and shuttle bus service are provided for residents.
Mortgage Calculator
Monthly Repayment *
206,662
Minimum Household Income *
413,324
Mortgage Plan
Expenses
Stamp Duty *
2,762,500
Agency Commission ***
650,000
Sub Total
3,412,500
Deposit
Initial Deposit(5%) *
3,250,000
S & P Agreement(5%) ***
3,250,000
Further Down Payment ***
19,500,000
Sub Total
26,000,000
Total Cash Outlay
29,412,500
Mortgage Summary
Monthly Instalment
206,662
Financing
39,000,000
Total Interest Payable
10,598,911
Total Repayment
49,598,911
- * Exact Stamp Duty to be determined by Government
- ** Normally 5% of purchase price (Exact % to be negotiated between buyer and seller)
- *** Exact Real Estate Agent Commission to be confirmed by Real Estate Agent
- DISCLAIMER: The calculated value is based on assumptions and provides an approximate result for your reference only.
Building Information
| Basic Info | High-rise Apartment |
|---|---|
| Year built | 1990 (building age 35 years) |
| Development | Sun Hung Kai Properties Limited 新鴻基地產 |
| Clubhouse Facilities | Dance Room, Gym, Indoor Swimming Pool, Outdoor Swimming Pool, Tennis Court |
| Arts & Entertainment | Signature Restaurant |
| Transportation | Shuttle Bus |
Location Map
About Stanley
Bounded by the country park and surrounded by the long seashore, Stanley offers low density relaxing country living environment with a seaside Mediterranean feel. Homes are mainly lowrise apartments and town houses of smaller scale housing projects.
Stanley is a seashore town located after Repulse Bay and before Tai Tam on the Southside. The geography of Stanley covers the peninsula extending from the quiet residential area, the beach, town center, to Regalia Bay on Wong Ma Kok, and all the way up to Stanley Fort and the Army Barracks. Unlike many other housing districts, Stanley has many venues where people can congregate to give it a community feel. There are businesses in the Stanley Market, and numerous open spaces, coffee shops, bars, restaurants for residents to stroll, meet and entertain. The town center boasts restaurants and bars along the Main Street on the waterfront promenade, a beautiful and lively beach, Stanley Market for the tourists, and a Municipal Services Building with public amenities. More than just a beautifully restored historic iconic building, Murray House hosts bars, restaurants and an H&M Clothing Store. Stanley Plaza is a good place to shop. The American Club is up the road on Tai Tam Road.
Stanley is a seashore town located after Repulse Bay and before Tai Tam on the Southside. The geography of Stanley covers the peninsula extending from the quiet residential area, the beach, town center, to Regalia Bay on Wong Ma Kok, and all the way up to Stanley Fort and the Army Barracks. Unlike many other housing districts, Stanley has many venues where people can congregate to give it a community feel. There are businesses in the Stanley Market, and numerous open spaces, coffee shops, bars, restaurants for residents to stroll, meet and entertain. The town center boasts restaurants and bars along the Main Street on the waterfront promenade, a beautiful and lively beach, Stanley Market for the tourists, and a Municipal Services Building with public amenities. More than just a beautifully restored historic iconic building, Murray House hosts bars, restaurants and an H&M Clothing Store. Stanley Plaza is a good place to shop. The American Club is up the road on Tai Tam Road.
* Rental Incl.: Rental Inclusive (including management fee and government rate)
The above rental or sale information is provided by the hong kong property agency Proway Relocation & Real Estate Services Ltd or its sister companies, a premier real estate agency specializing in realty, residential property for rent and sale in Hong Kong. Looking to rent a flat, buy a flat or list property? Please call us at +852 28660130.
Enquiry

Elaine Lam
Client Service Officer
Client Service Officer
Schedule a Viewing
Thank you for your message, your message has been sent to our team.
SHARE WITH FRIENDS
My Notes
 View
View
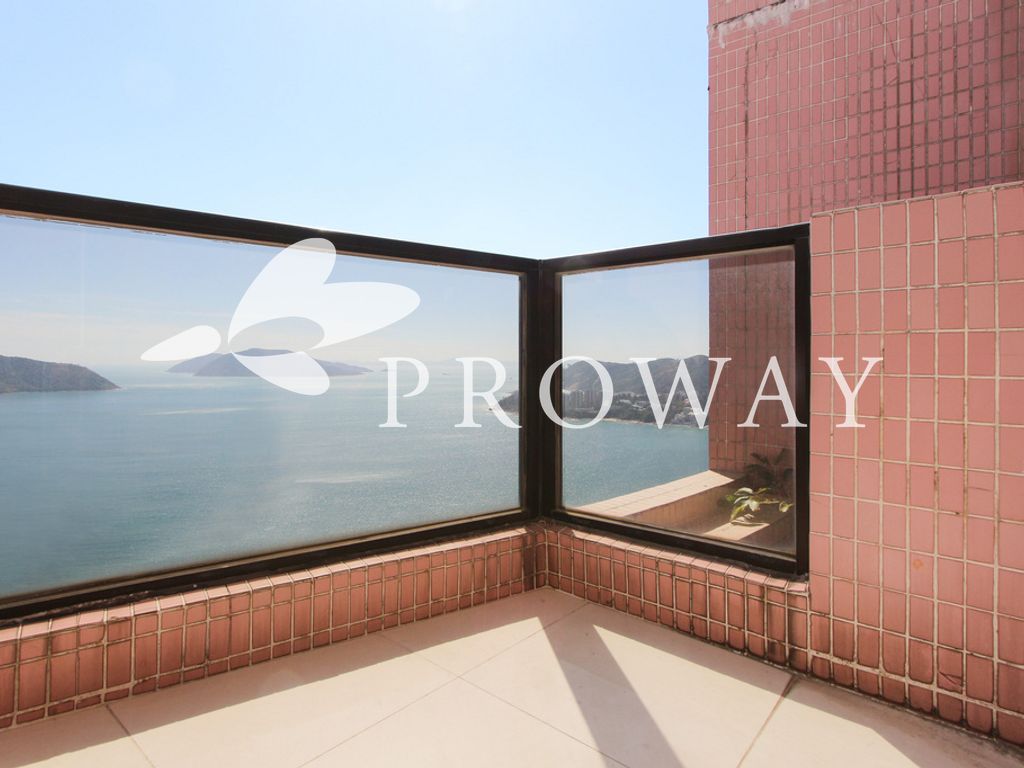 Balcony off Living and Dining Room
Balcony off Living and Dining Room
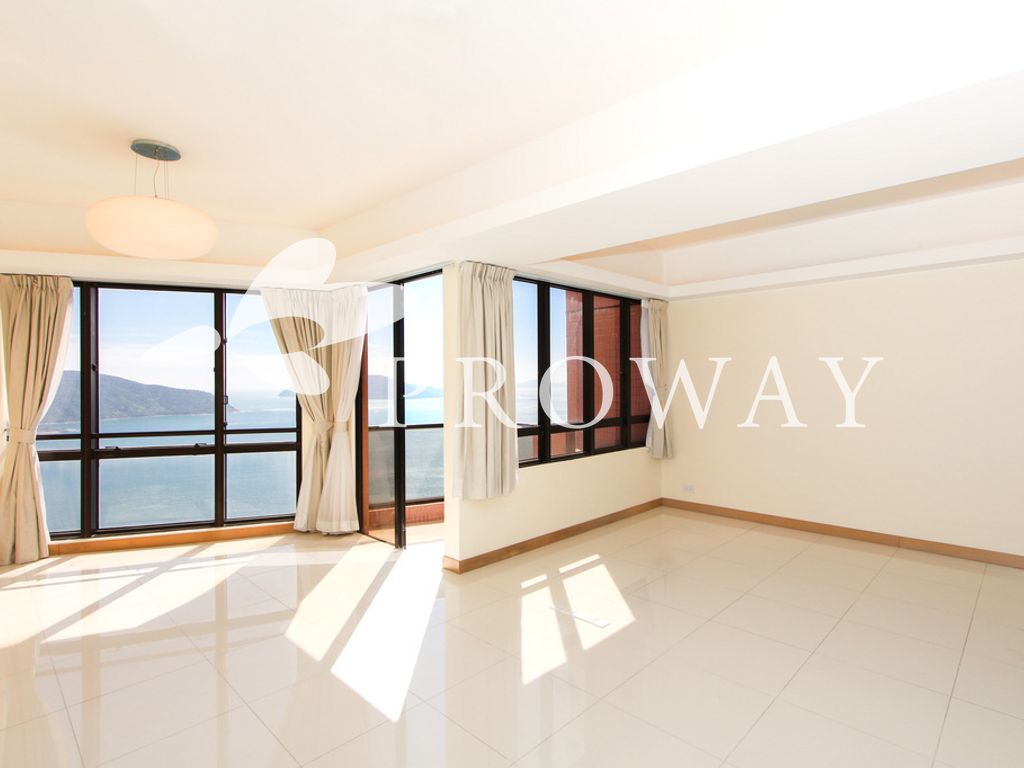 Living and Dining Room
Living and Dining Room
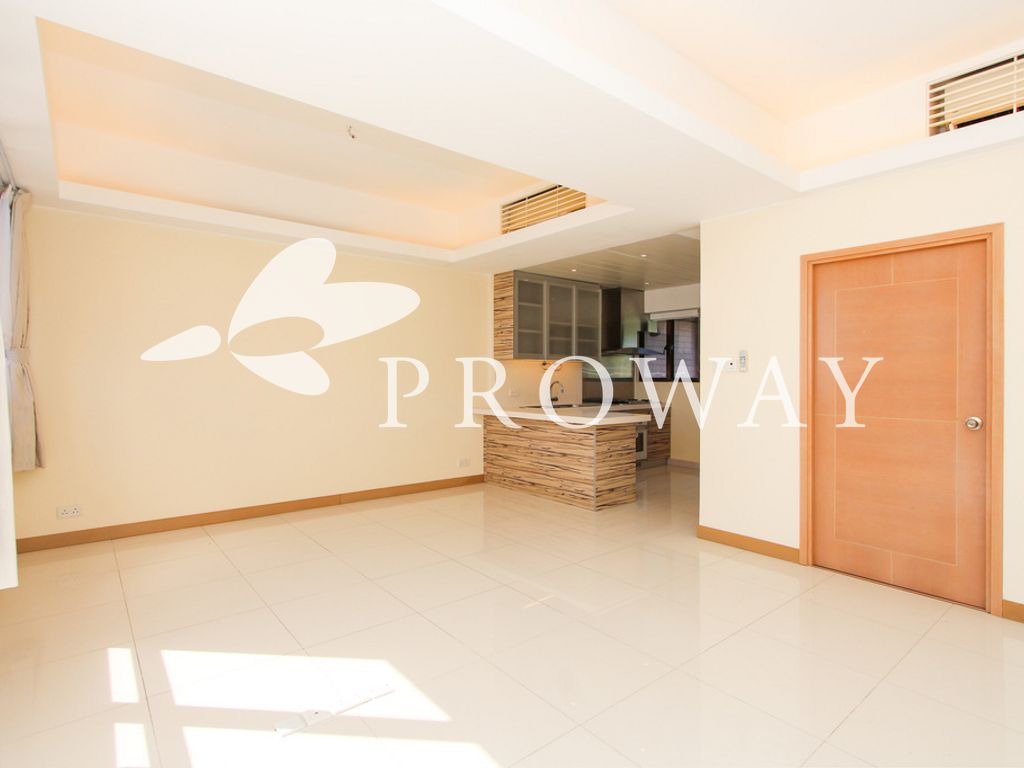 Living and Dining Room
Living and Dining Room
 Master Bedroom
Master Bedroom
 Master Bedroom
Master Bedroom
 Master Bathroom
Master Bathroom
 Second Ensuite Bedroom
Second Ensuite Bedroom
 Second Ensuite Bathroom
Second Ensuite Bathroom
 Third Bedroom
Third Bedroom
 Open Kitchen
Open Kitchen
 Guest Bathroom
Guest Bathroom
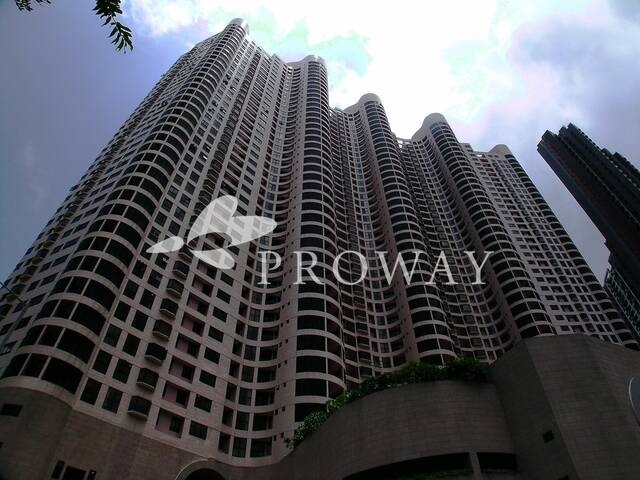 Building Outlook
Building Outlook
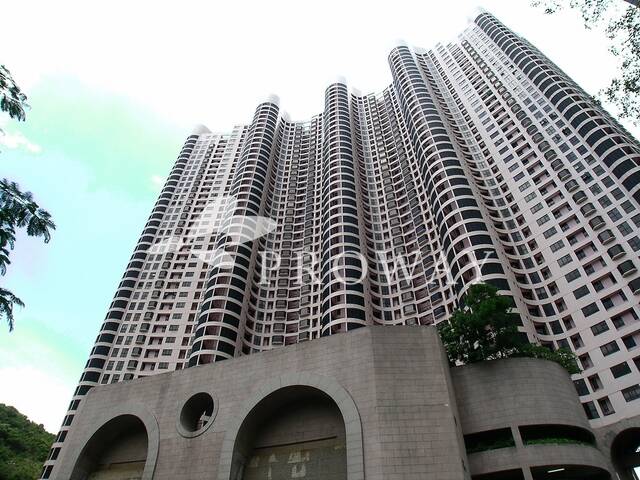 Building Outlook
Building Outlook
 Main Entrance
Main Entrance
 Signature
Signature
 Nearby Road
Nearby Road
 Bus Stop
Bus Stop