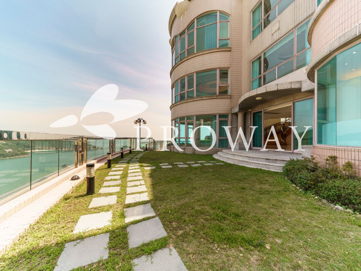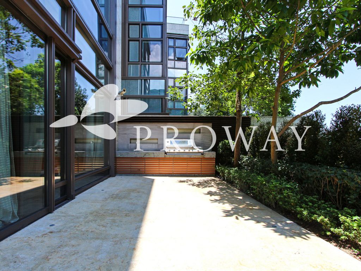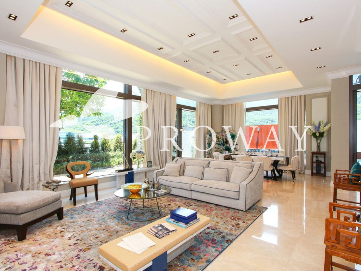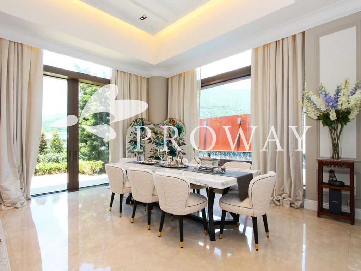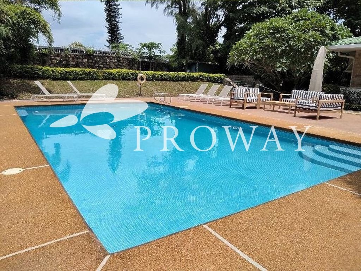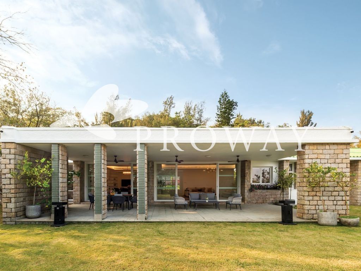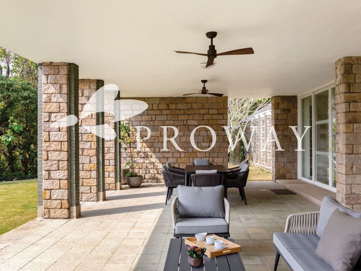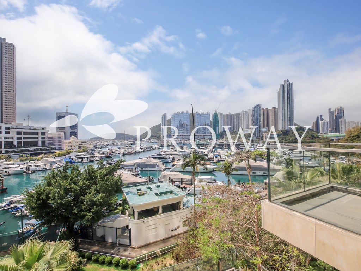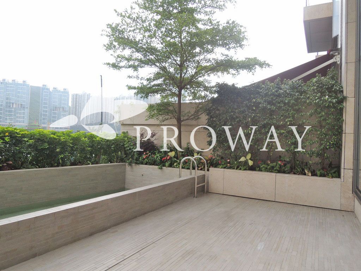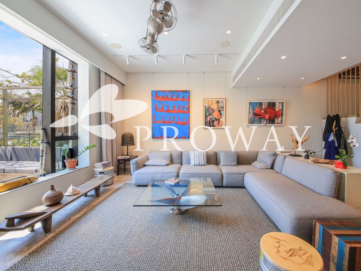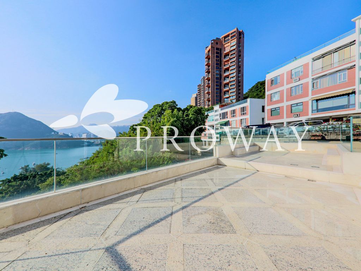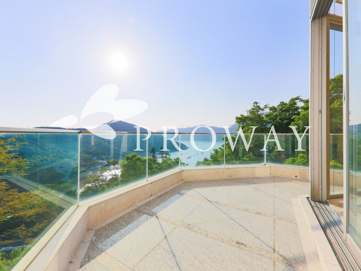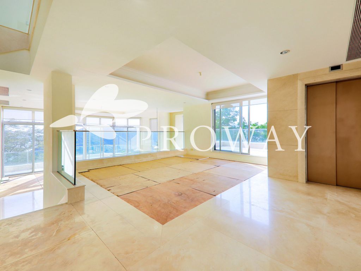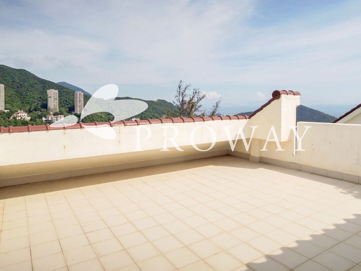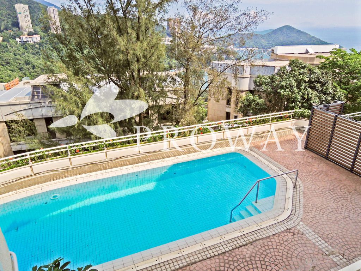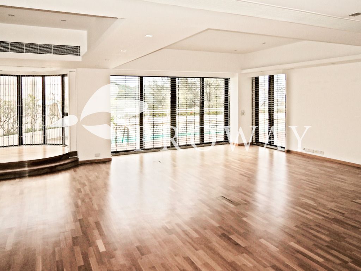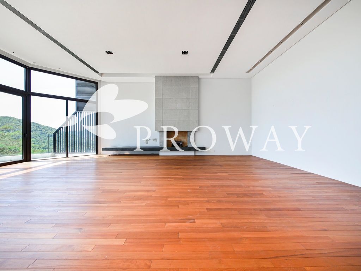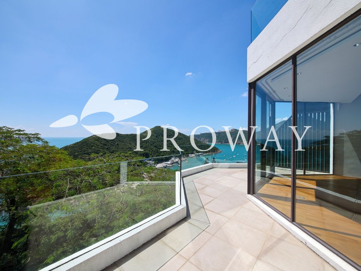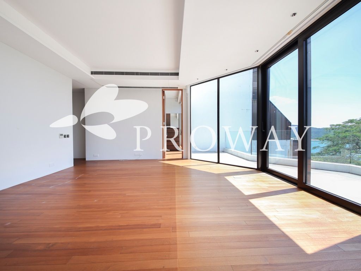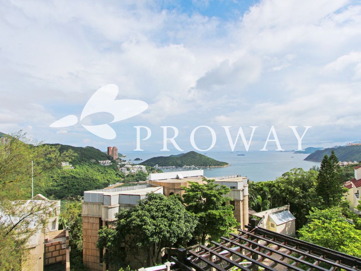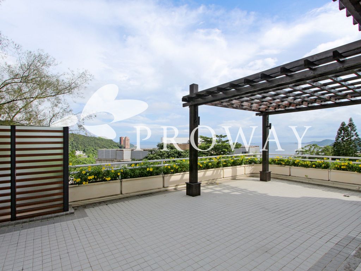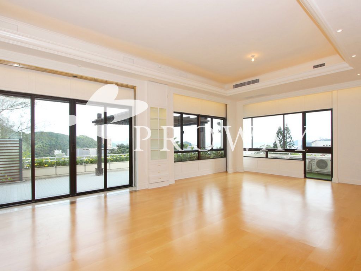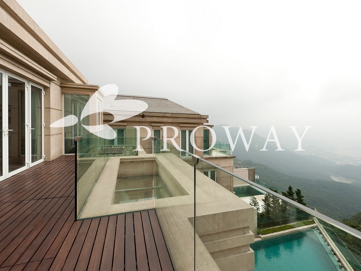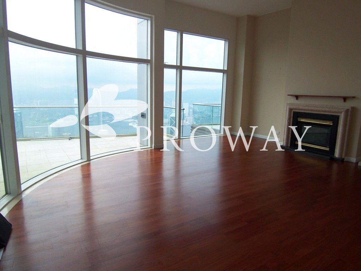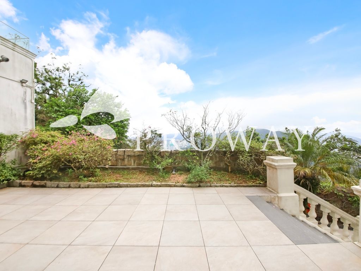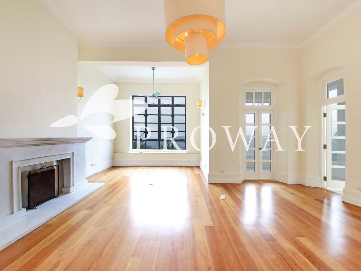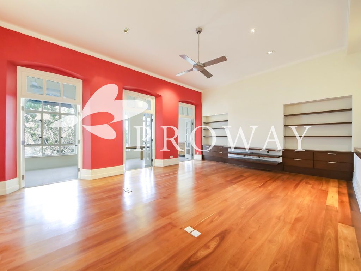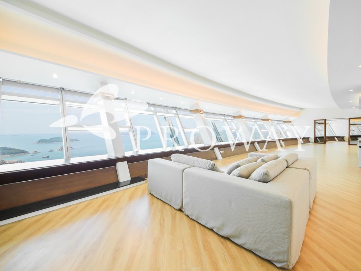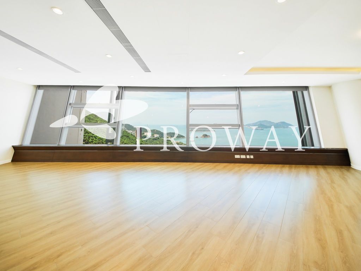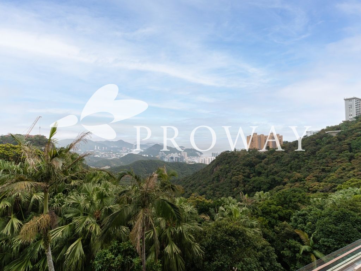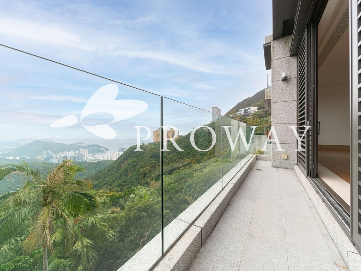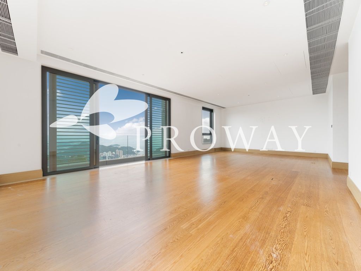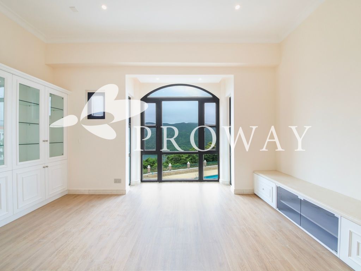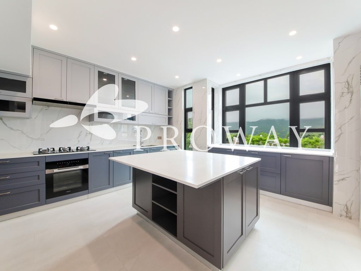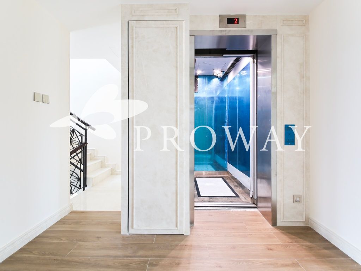Properties for Rent
Hong Kong Apartments
Hong Kong Apartments
Circle Lodge
Repulse Bay
Rental: HKD
650,000
Incl.
Size (s.f.):
5,848 (S)
Bed. : 6 ,
Bath. : 8
Prop.#: 40572
/ Last Updated: 2024-07-24
Shouson Peak
Shouson Hill
Rental: HKD
650,000
Excl.
Price:
HKD
500,000,000
Size (s.f.):
4,111 (S)
6,140 (G)
Bed. : 5 ,
Bath. : 4.5
Prop.#: 96349
/ Last Updated: 2024-09-13
Shek O Road (Big Wave Bay Road) No 1-23
Shek O
Rental: HKD
500,000
Incl.
Size (s.f.):
4,000 (S)
4,000 (G)
Bed. : 6 ,
Bath. : 6.5
Prop.#: 9343
/ Last Updated: 2024-09-20
Marinella - House
Wong Chuk Hang
Rental: HKD
480,000
Incl.
Size (s.f.):
3,622 (S)
5,173 (G)
Bed. : 4 ,
Bath. : 4.5
Prop.#: 154755
/ Last Updated: 2024-11-04
Overbays
Repulse Bay
Rental: HKD
480,000
Incl.
Price:
HKD
768,000,000
Size (s.f.):
3,871 (S)
5,051 (G)
Bed. : 4 ,
Bath. : 4.5
Prop.#: 7152
/ Last Updated: 2024-10-08
Deep Water Bay Road, 39
Deep Water Bay
Rental: HKD
420,000
Incl.
Size (s.f.):
3,850 (S)
4,736 (G)
Bed. : 4 ,
Bath. : 4
Prop.#: 78671
/ Last Updated: 2024-11-05
Overbays
Repulse Bay
Rental: HKD
413,820
Incl.
Size (s.f.):
4,204 (S)
Bed. : 4 ,
Bath. : 4.5
Prop.#: 187795
/ Last Updated: 2024-10-08
Deep Water Bay Road, 39
Deep Water Bay
Rental: HKD
400,000
Incl.
Size (s.f.):
5,283 (S)
6,500 (G)
Bed. : 5 ,
Bath. : 4.5
Prop.#: 3059
/ Last Updated: 2024-11-05
Gough Hill Road 28
The Peak
Rental: HKD
400,000
Incl.
Size (s.f.):
4,715 (S)
6,100 (G)
Bed. : 4 ,
Bath. : 4.5
Prop.#: 21755
/ Last Updated: 2024-10-31
Plantation Road, 56
The Peak
Rental: HKD
380,000
Incl.
Size (s.f.):
3,934 (S)
4,613 (G)
Bed. : 4 ,
Bath. : 4.5
Prop.#: 9225
/ Last Updated: 2024-09-13
Severn Road, 26 (RBL127)
The Peak
Rental: HKD
330,000
Incl.
Size (s.f.):
5,480 (S)
6,000 (G)
Bed. : 5 ,
Bath. : 4.5
Prop.#: 25655
/ Last Updated: 2024-10-29
Plantation Road, 56
The Peak
Rental: HKD
300,000
Incl.
Size (s.f.):
3,934 (S)
4,613 (G)
Bed. : 4 ,
Bath. : 4.5
Prop.#: 9224
/ Last Updated: 2024-09-25
The Lily
Repulse Bay
Rental: HKD
300,000
Incl.
Size (s.f.):
5,315 (S)
Bed. : 5 ,
Bath. : 5
Prop.#: 199880
/ Last Updated: 2024-10-22
Mount Kellett Road, 7-15
The Peak
Rental: HKD
285,000
Excl.
Size (s.f.):
3,074 (S)
Bed. : 4 ,
Bath. : 4.5
Prop.#: 114807
/ Last Updated: 2024-10-07
Mount Kellett Road, 74
The Peak
Rental: HKD
280,000
Incl.
Size (s.f.):
3,106 (S)
4,200 (G)
Bed. : 5 ,
Bath. : 5.5
Prop.#: 18723
/ Last Updated: 2024-08-16
Villa Rosa
Tai Tam
Rental: HKD
280,000
Incl.
Size (s.f.):
3,314 (S)
3,968 (G)
Bed. : 5 ,
Bath. : 4.5
Prop.#: 10350
/ Last Updated: 2024-10-29
Kennedy Terrace, 8
Mid-levels Central
Rental: HKD
270,000
Incl.
Size (s.f.):
2,862 (S)
Bed. : 3 ,
Bath. : 3.5
Prop.#: 163199
/ Last Updated: 2024-08-19
Lakeside Apartment (South Bay Road 23)
Repulse Bay
Rental: HKD
255,000
Incl.
Price:
HKD
170,000,000
Size (s.f.):
2,066 (S)
2,400 (G)
Bed. : 4 ,
Bath. : 4.5
Prop.#: 13124
/ Last Updated: 2024-08-24
* Rental Incl.: Rental Inclusive (including management fee and government rate)
The above rental or sale information is provided by the hong kong property agency Proway Relocation & Real Estate Services Ltd or its sister companies, a premier real estate agency specializing in realty, residential property for rent and sale in Hong Kong. Looking to rent a flat, buy a flat or list property? Please call us at +852 28660130.

