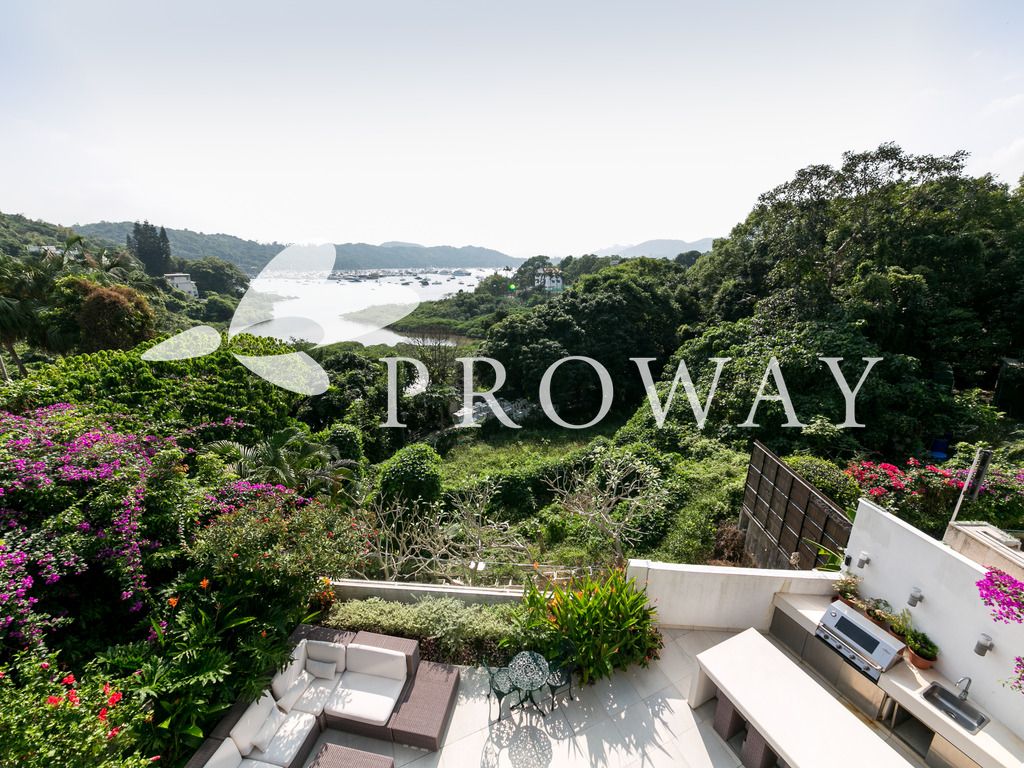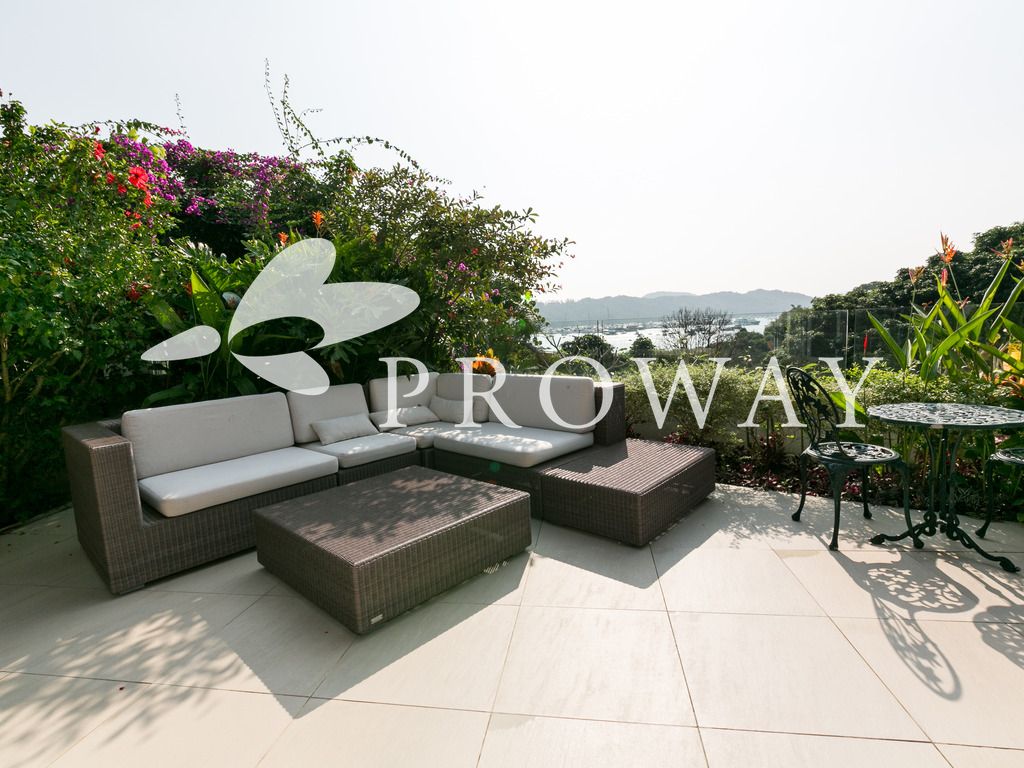Property Info
Hebe Villa
Che Keng Tuk Road, Sai Kung, New Territories
Rental:
HKD
85,000
Incl.
Price:
HKD
34,000,000
sale with lease
(S)
2,114
(G)
2,568
sq.ft.
4-Bed.,
4-Bath.

General Information
| Rental | : HKD 85,000 Incl. |
|---|---|
| Price | : HKD 34,000,000 sale with lease |
| Saleable Area | : 2,114 sq.ft. |
| Gross Area | : 2,568 sq.ft. |
| Bedroom(s) | : 4 (4-Ensuite) |
| Management Fee | : To be confirmed |
| Government Rate | : To be confirmed |
| Government Rent | : To be confirmed |
| Property# | : 48903 |
| Last Updated | : 2025-03-06 |
| This property has the following ancillary accommodation which has not been included in the "Saleable Area". Please verify the information on site. | |
| Bay Window | : 8 sq.ft. |
Layout
4 Bedroom(s) (4-Ensuite); 4 Bathroom(s); Combined Living and Dining Room; 1 Terrace; 1 Maid's Room; 1 Family Room; 1 Study Room; 2 BalconiesCar park
2 uncovered parking spacesView
- This beautiful waterfront villa enjoys tranquil views of the rolling green hills and the sea towards the Sai Kung Royal Hong Kong Yacht Club and Marina Club.
Internal Condition
- All three storeys resonate zen living with neutral tones throughout.
- The 'wow' factor begins on entrance with the open plan living and dining room (the latter with double height ceiling), then extends to the large waterfront terrace through wall-to-wall accordion glass doors.
- A large breakfast bar on the ground floor open plan is great for entertaining and bringing the family together.
- The well equipped kitchen incorporating all modern appliances is located to the side.
- The ground floor also houses an ensuite fourth bedroom, the helpers' ensuite and the laundry area with washing machine, dryer and designated storage area.
- A sleek modern staircase leads up to the landings of the two floors above where one is greeted by wall-to-wall windows with green vistas on each floor.
- An open plan family room with a side study and glass balcony overlooking the living and dining room below is located on the first floor together with the second ensuite bedroom.
- A second door has been added to this bedroom that can be closed off to offer a guest bathroom on this floor.
- One floor up is another ensuite bedroom with sliding doors to a balcony, and the beautifully appointed master bedroom.
- The open plan master bedroom sits between a large balcony with the best views in the house, and huge bathroom with free standing bathtub, separate rain shower shower cubicle, double sinks and a wall-to-wall walk-in closet.
- All bedrooms enjoy large floor-to-ceiling wardrobes and plenty of natural light.
Outdoor
- Day and night al fresco living and entertaining at its best with a fabulous vista in a beautiful garden setting.
- The huge waterfront terrace can accommodate lots of outside furniture and has a built-in eight seater white stone table, barbeque and sink.
- A large storeroom can be accessed off the terrace.
- In addition, there are two separate balconies off bedrooms on the second floor.
- Surrounded by the rolling hills and seaviews, this stunning property incorporates nature at your doorstep, with walking trails close by.
- There is also a communal pool in the gated and guarded compound.
Mortgage Calculator
Monthly Repayment *
111,280
Minimum Household Income *
222,560
Mortgage Plan
Expenses
Stamp Duty *
1,445,000
Agency Commission ***
340,000
Sub Total
1,785,000
Deposit
Initial Deposit(5%) *
1,700,000
S & P Agreement(5%) ***
1,700,000
Further Down Payment ***
9,600,000
Sub Total
13,000,000
Total Cash Outlay
14,785,000
Mortgage Summary
Monthly Instalment
111,280
Financing
21,000,000
Total Interest Payable
5,707,106
Total Repayment
26,707,106
- * Exact Stamp Duty to be determined by Government
- ** Normally 5% of purchase price (Exact % to be negotiated between buyer and seller)
- *** Exact Real Estate Agent Commission to be confirmed by Real Estate Agent
- DISCLAIMER: The calculated value is based on assumptions and provides an approximate result for your reference only.
Building Information
| Basic Info | Townhouse |
|---|---|
| Year built | 1991 (building age 34 years) |
| Communal Facilities | Swimming Pool |
| Transportation | Bus, Mini-bus |
Location Map
* Rental Incl.: Rental Inclusive (including management fee and government rate)
The above rental or sale information is provided by the hong kong property agency Proway Relocation & Real Estate Services Ltd or its sister companies, a premier real estate agency specializing in realty, residential property for rent and sale in Hong Kong. Looking to rent a flat, buy a flat or list property? Please call us at +852 28660130.
Enquiry

Elaine Lam
Client Service Officer
Client Service Officer
Schedule a Viewing
Thank you for your message, your message has been sent to our team.
SHARE WITH FRIENDS
My Notes
 View from Private Roof Terrace
View from Private Roof Terrace
 Private Terrace off Living & Dining Room
Private Terrace off Living & Dining Room
 Living and Dining Room
Living and Dining Room
 Dining Area
Dining Area
 Breakfast Bar in Living & Dining Room
Breakfast Bar in Living & Dining Room
 Family Room
Family Room
 View from Master Bedroom
View from Master Bedroom
 Master Bedroom
Master Bedroom
 Master Bathroom
Master Bathroom
 Second Ensuite Bedroom
Second Ensuite Bedroom
 Third Ensuite Bedroom
Third Ensuite Bedroom
 Kitchen
Kitchen