Property Info
Island Garden
33 Chai Wan Road, Shau Kei Wan, Hong Kong

General Information
| Price | : HKD 76,800,000 sale with lease |
|---|---|
| Saleable Area | : 2,209 sq.ft. |
| Bedroom(s) | : 5 (3-Ensuite) |
| Management Fee | : To be confirmed |
| Government Rate | : To be confirmed |
| Government Rent | : To be confirmed |
| Property# | : 179631 |
| Last Updated | : 2025-01-15 |
| The External Area(s) of this property include the area(s) as stated below: | |
| Balcony/Verandah | : 54 sq.ft. |
| Utility Platform | : 16 sq.ft. |
| This property has the following ancillary accommodation which has not been included in the "Saleable Area". Please verify the information on site. | |
| Top Roof | : 1,053 sq.ft. |
Layout
5 Bedroom(s) (3-Ensuite); 4.5 Bathroom(s); Combined Living and Dining Room; 1 Maid's Room; 1 Family Room; 1 BalconyCar park
1 covered parking spaceView
- There is a light view of the greenery besides the buildings in the neighbourhood.
- Nice landscaped views of the surrounding trees and shrubs.
Internal Condition
- Delightful duplex penthouse apartment with six bedrooms and a private roof terrace.
- The upper level comprises of living and dining room, master bedroom with three other bedrooms including another ensuite and also the kitchen together with maid's quarter and a powder room.
- The lower level comprises with two other bedrooms and bathrooms including the second ensuite bedroom and a store room.
- Bright and airy living and dining room with expansive windows, high ceiling and patio doors opening to the balcony.
- Spacious living and dining room has great potential for any imaginative decorations.
- All bedrooms come with large bay windows bringing in lots of natural light.
- Master ensuite comes is flooded with sunlight with floor-to-ceiling with dual aspect views.
- Second ensuite on the lower level also enjoys the same dual aspect views.
- The third ensuite located next to the dining area is ideal of guest.
- Fourth bedroom on the lower level is good for child room or playroom.
- Fifth bedroom can be used as a playroom.
- Family room with sliding door can best be used as a study or entertainment room.
- Modern gourmet kitchen comes with essential appliances and plenty of built-in cabinets.
- Maid's room with its own washroom is at the back of the kitchen.
- Bathrooms and powder room have been tastefully designed with marble finishes and tiling.
- Store room under the staircase provides additional storage option.
Outdoor
- The private roof terrace is an extension of the internal space through an internal staircase.
- The private roof terrace offers you the most relaxing 360-degree views.
- Create a private outdoor sanctuary for your family on the roof terrace with green house.
Mortgage Calculator
- * Exact Stamp Duty to be determined by Government
- ** Normally 5% of purchase price (Exact % to be negotiated between buyer and seller)
- *** Exact Real Estate Agent Commission to be confirmed by Real Estate Agent
- DISCLAIMER: The calculated value is based on assumptions and provides an approximate result for your reference only.
Building Information
| Basic Info | High-rise Apartment |
|---|---|
| Year built | 2018 (building age 7 years) |
| Clubhouse Facilities | Gym, Indoor Swimming Pool |
| Children Facilities | Indoor Play Area |
| Arts & Entertainment | Function Rooms, Music Room, Reading Room |
Location Map
About Shau Kei Wan
For daily shopping, there are shops, wet market and shopping centres. Shau Kei Wan Main Street East is renowned for being a popular dining place with a mix of well-known international restaurants and traditional street food stores. For sports and recreation, there are Aldrich Bay Park & Alrich Bay Promenade.
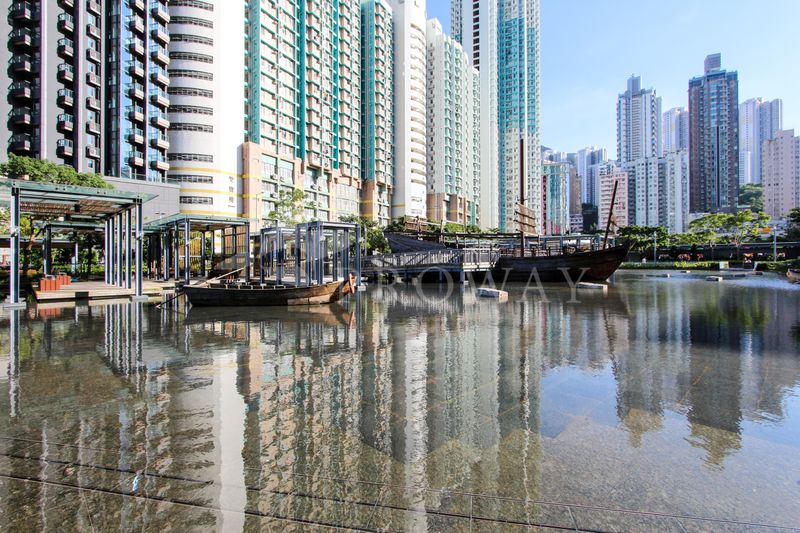 Aldrich Bay Park
Aldrich Bay Park
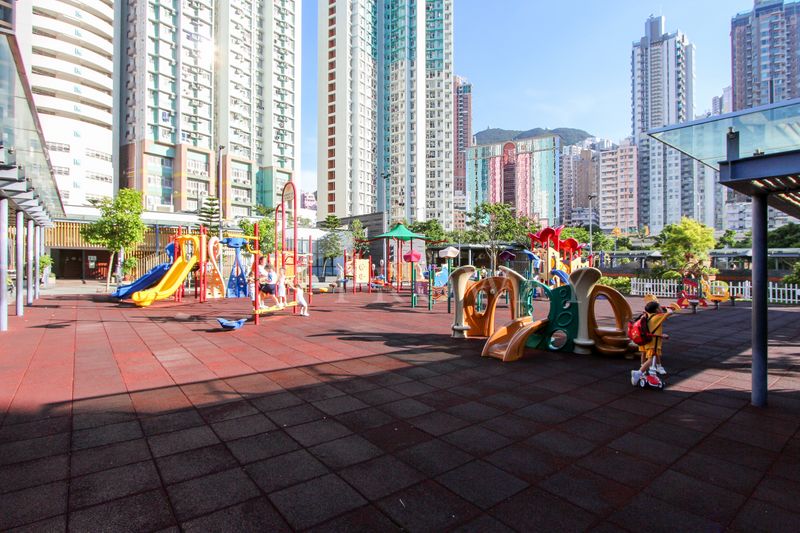 Aldrich Bay Park
Aldrich Bay Park
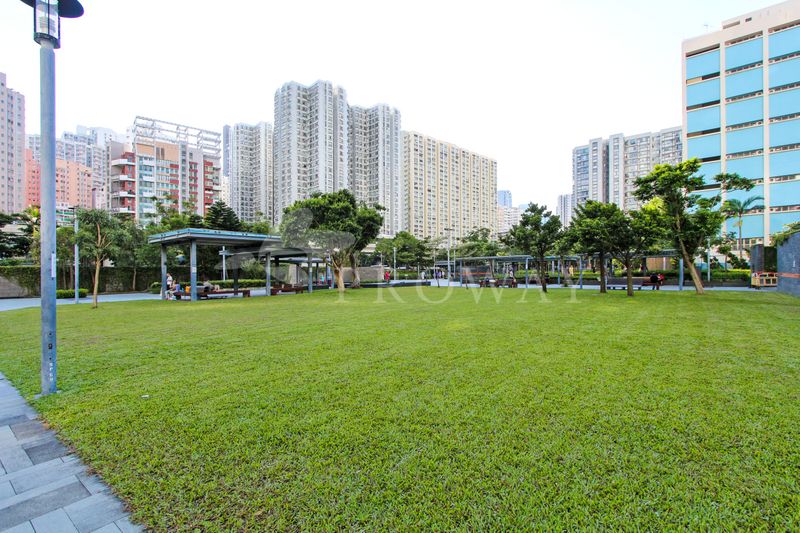 Aldrich Bay Park
Aldrich Bay Park
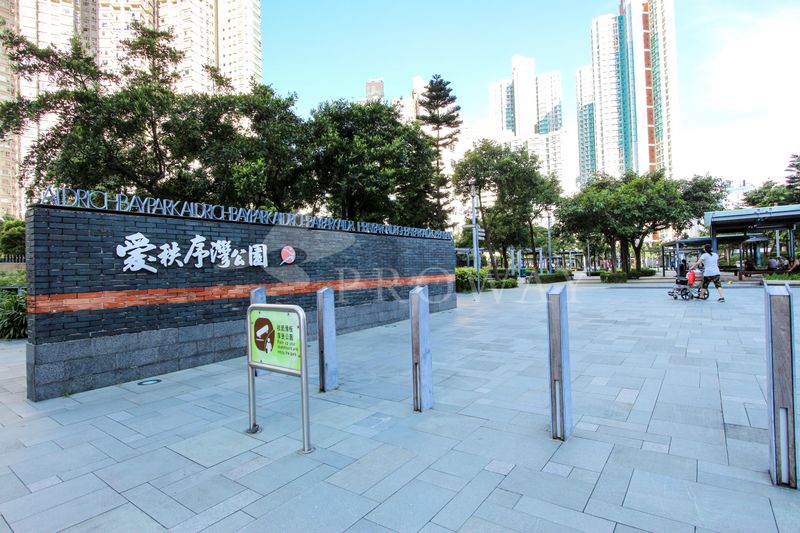 Aldrich Bay Park
Aldrich Bay Park
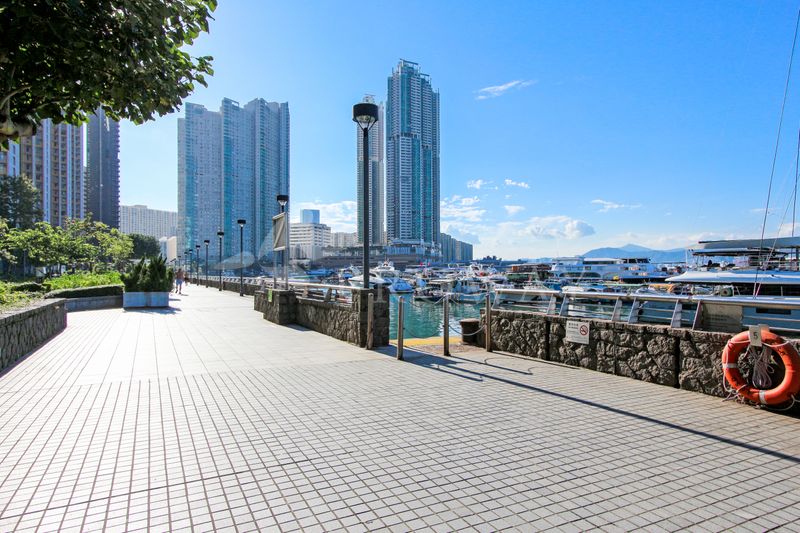 Aldrich Bay Promenade
Aldrich Bay Promenade
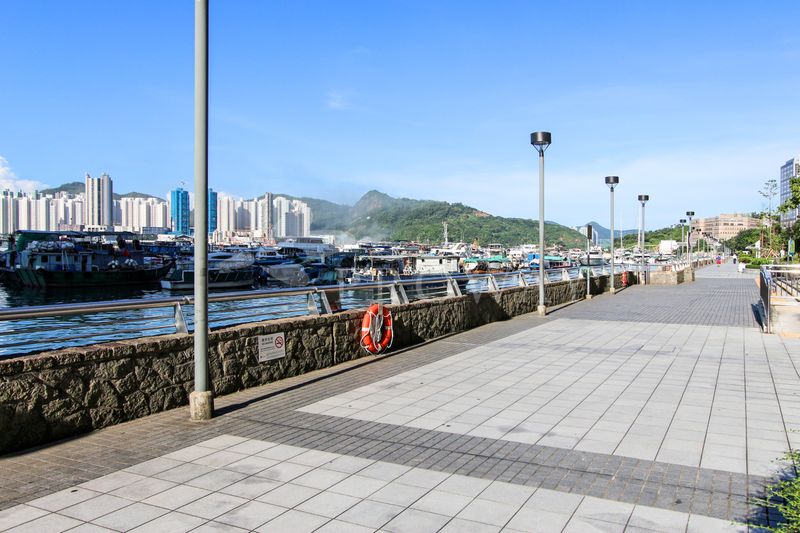 Aldrich Bay Promenade
Aldrich Bay Promenade
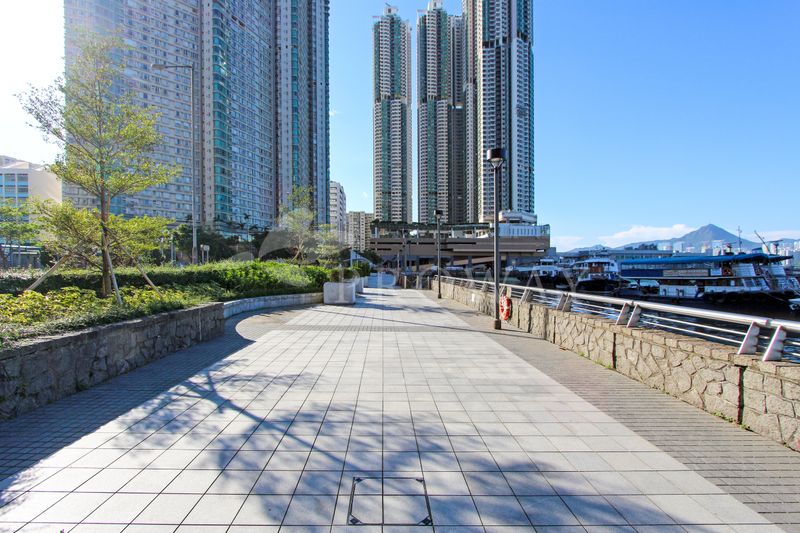 Aldrich Bay Promenade
Aldrich Bay Promenade
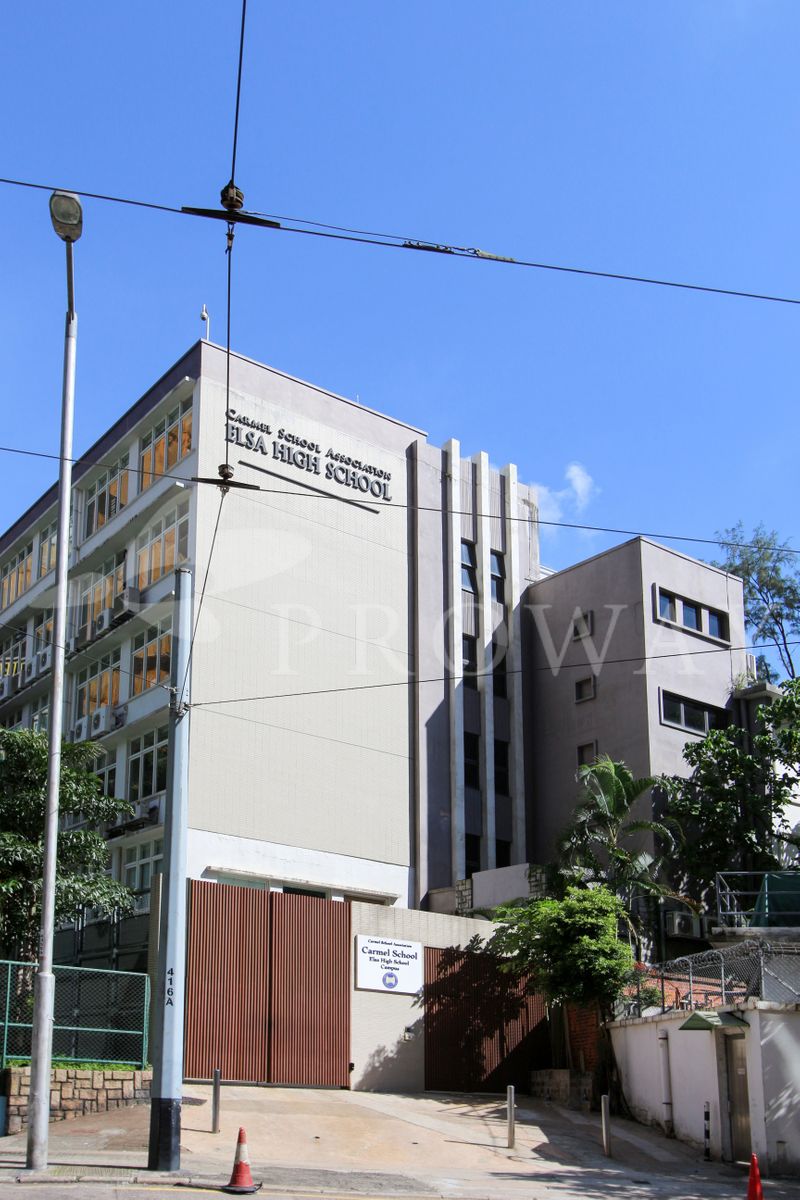 Carmel School
Carmel School
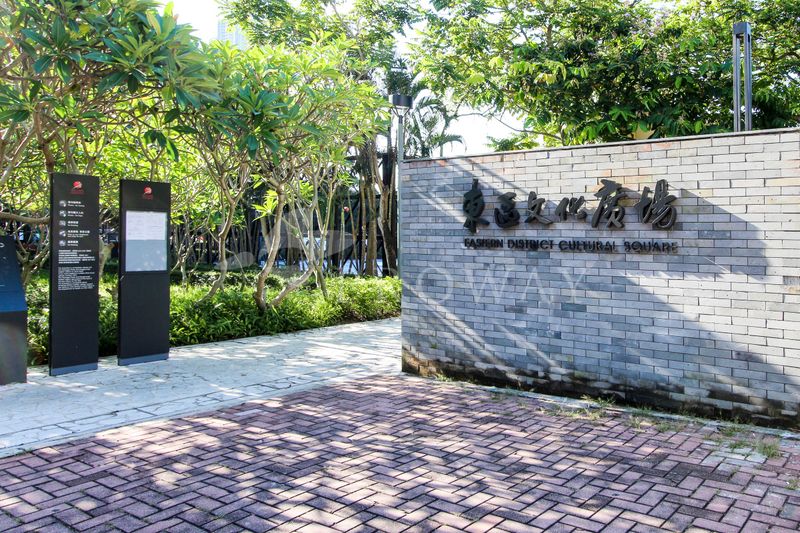 Eastern District Cultural Square
Eastern District Cultural Square
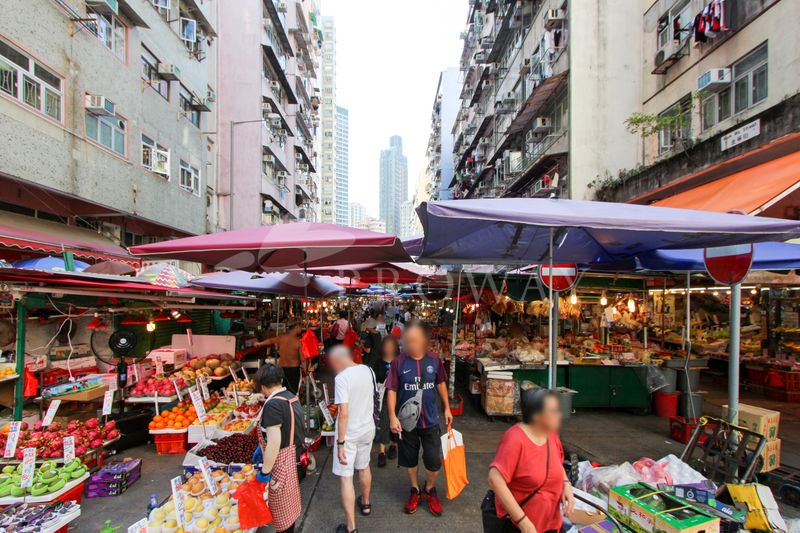 Kam Wa Street Wet Market
Kam Wa Street Wet Market
 Shau Kei Wan Bus Terminus
Shau Kei Wan Bus Terminus
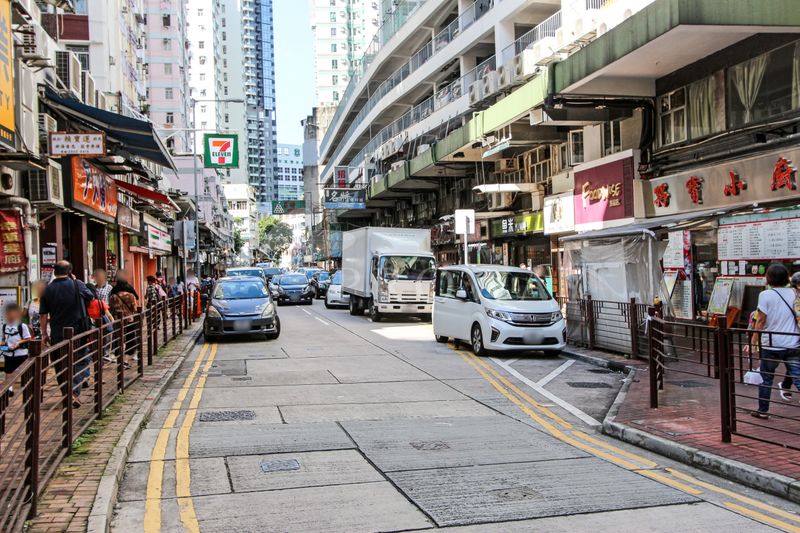 Shau Kei Wan Main Street East
Shau Kei Wan Main Street East
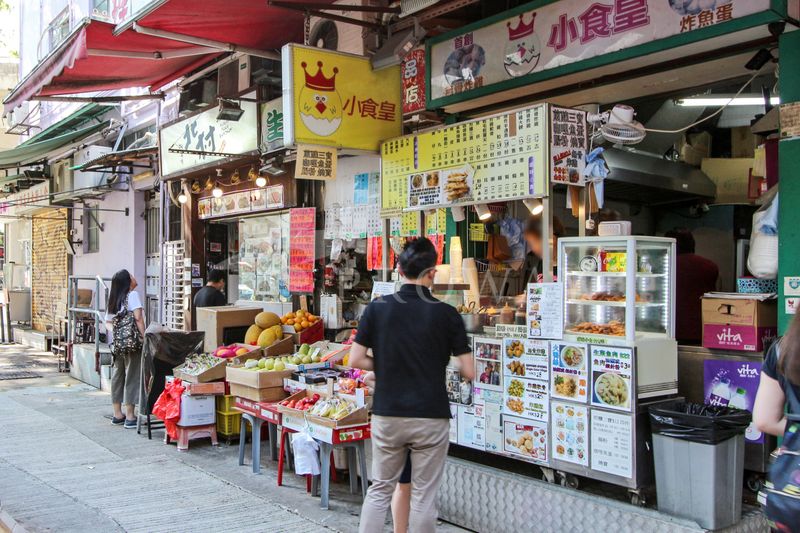 Shau Kei Wan Main Street East
Shau Kei Wan Main Street East
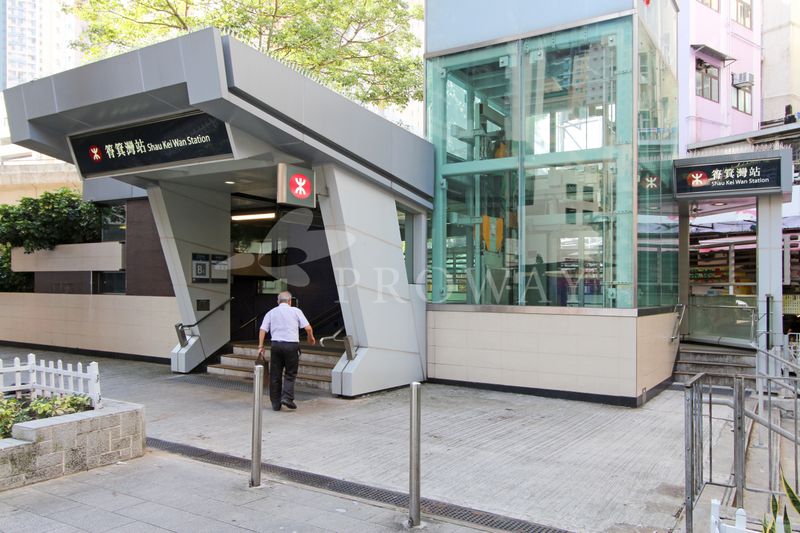 Shau Kei Wan Station Exit B
Shau Kei Wan Station Exit B
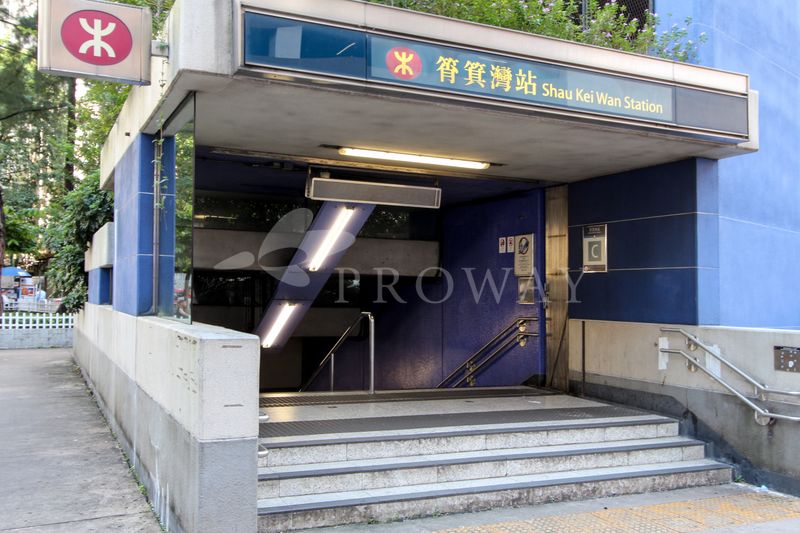 Shau Kei Wan Station Exit C
Shau Kei Wan Station Exit C
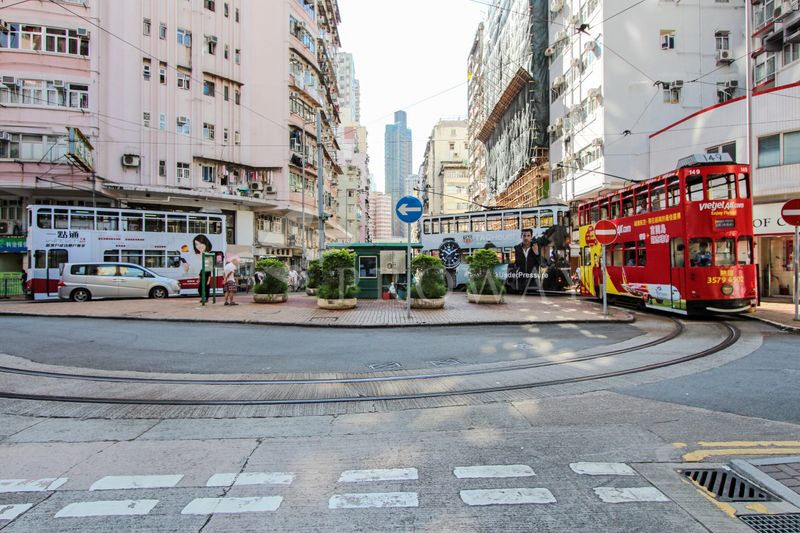 Shau Kei Wan Tram Terminus
Shau Kei Wan Tram Terminus
 Shau Kei Wan Typhoon Shelter
Shau Kei Wan Typhoon Shelter
* Rental Incl.: Rental Inclusive (including management fee and government rate)
The above rental or sale information is provided by the hong kong property agency Proway Relocation & Real Estate Services Ltd or its sister companies, a premier real estate agency specializing in realty, residential property for rent and sale in Hong Kong. Looking to rent a flat, buy a flat or list property? Please call us at +852 28660130.

Client Service Officer
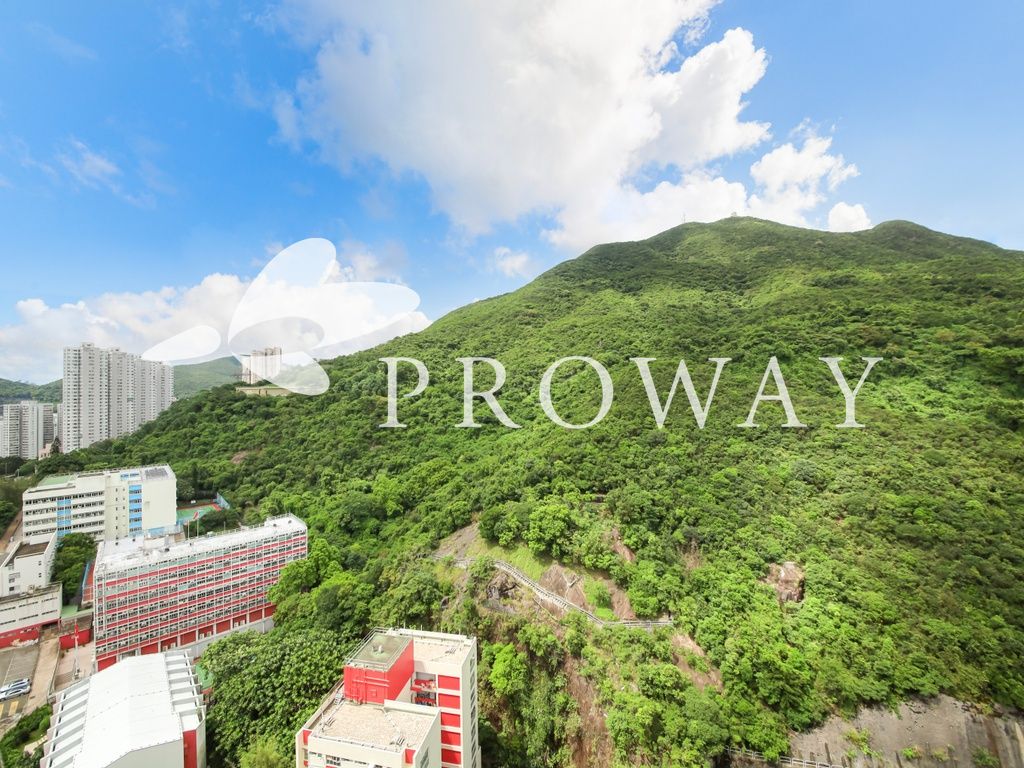 View
View
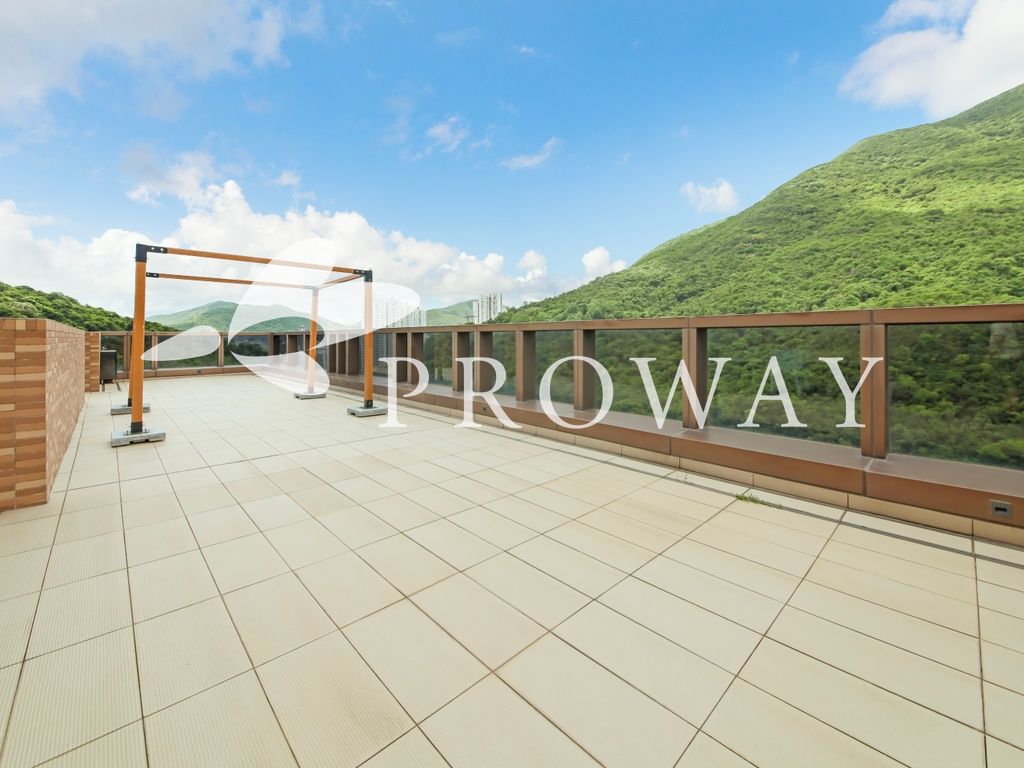 Private Roof Terrace
Private Roof Terrace
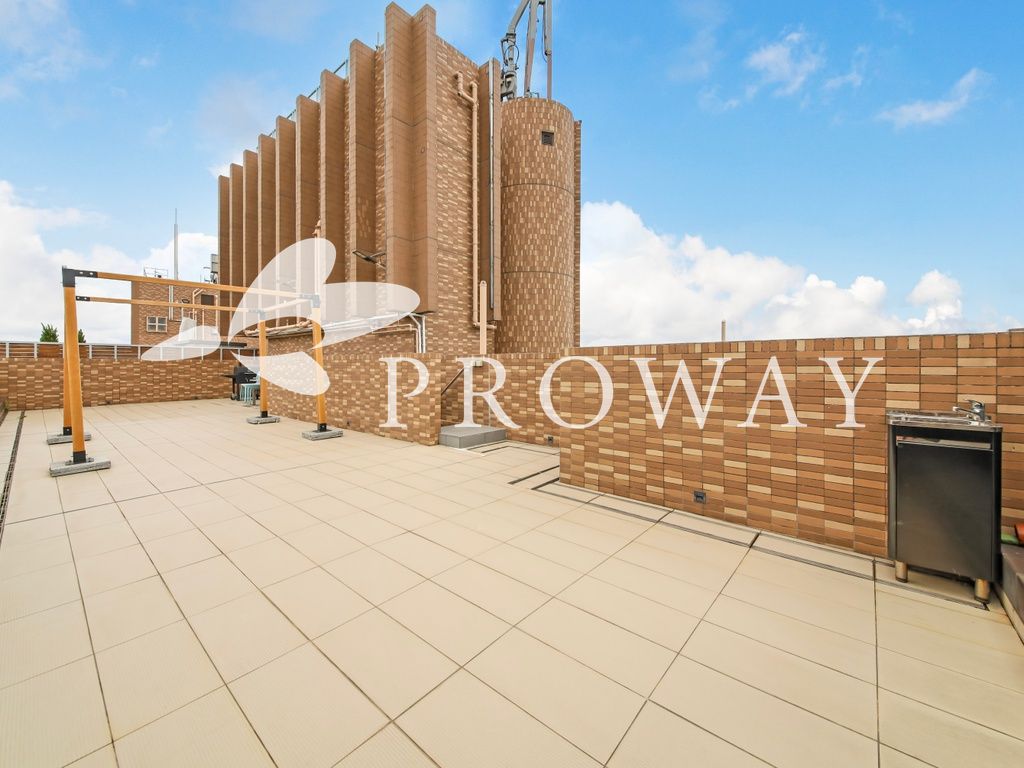 Private Roof Terrace
Private Roof Terrace
 Living and Dining Room
Living and Dining Room
 Living and Dining Room
Living and Dining Room
 Master Bedroom
Master Bedroom
 Master Bathroom
Master Bathroom
 Second Ensuite Bedroom
Second Ensuite Bedroom
 Third Ensuite Bedroom
Third Ensuite Bedroom
 Fourth Bedroom
Fourth Bedroom
 Fifth Bedroom
Fifth Bedroom
 Kitchen
Kitchen