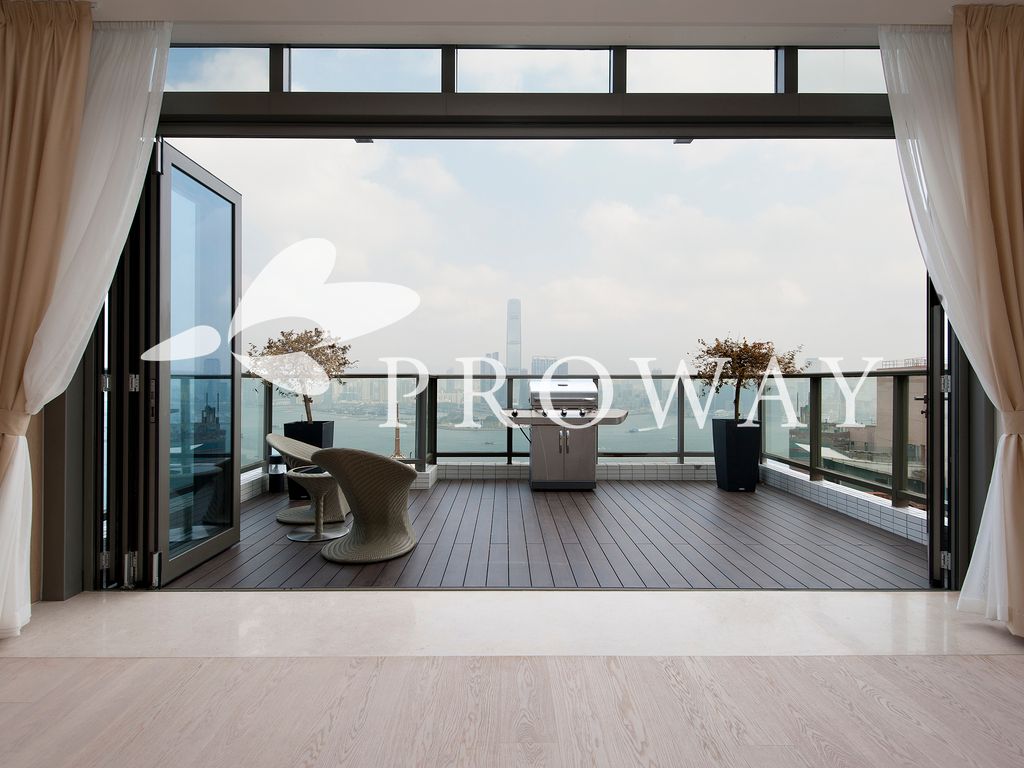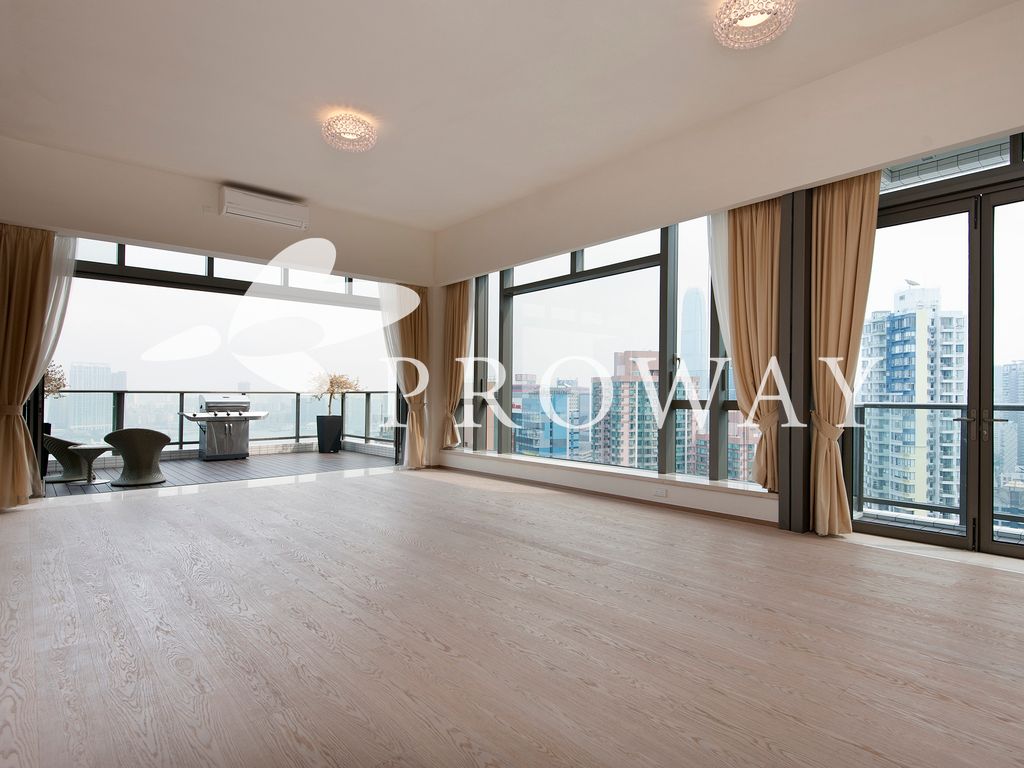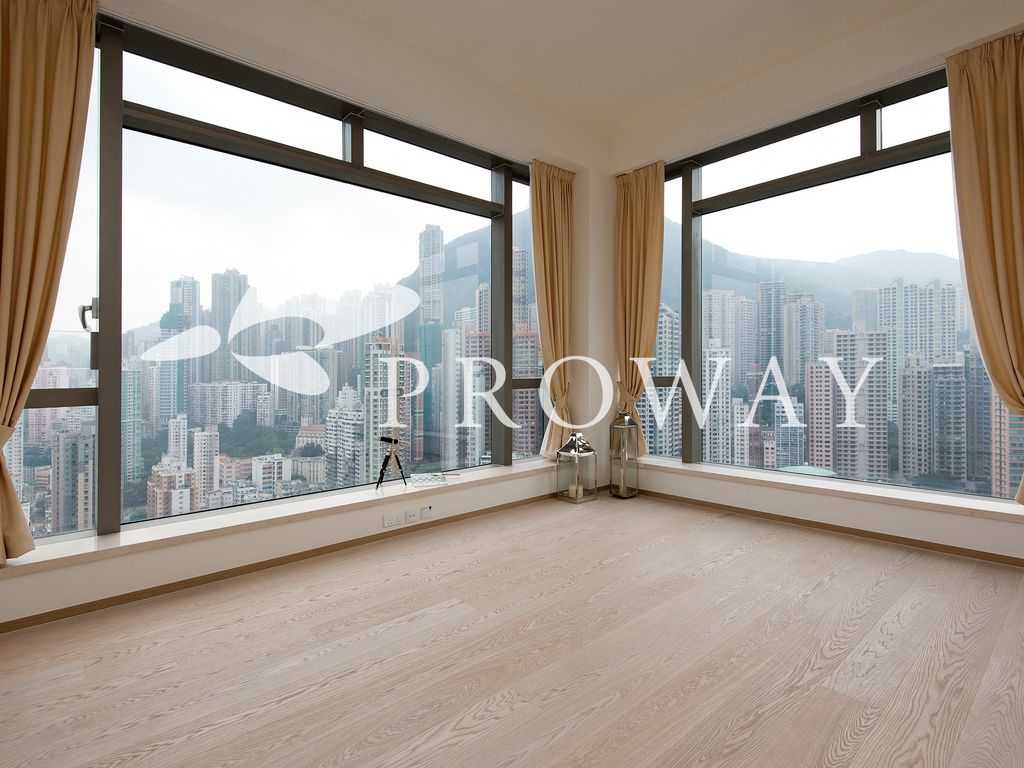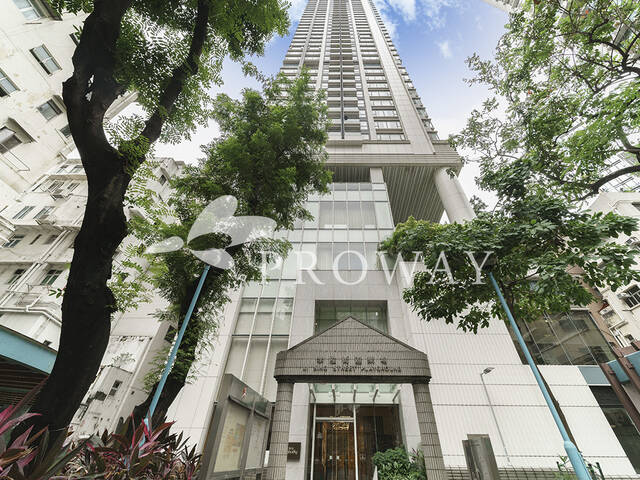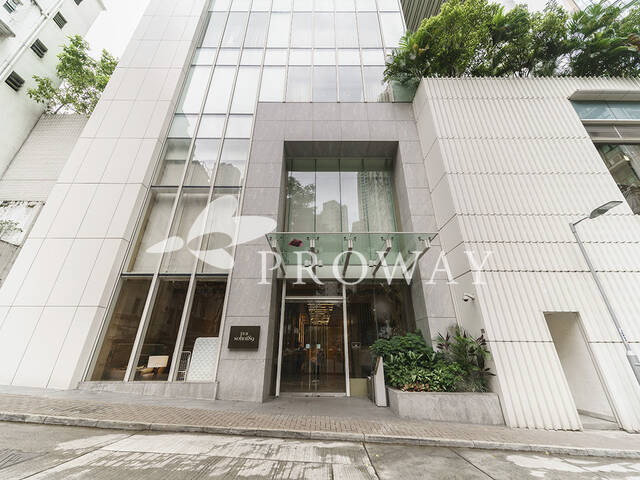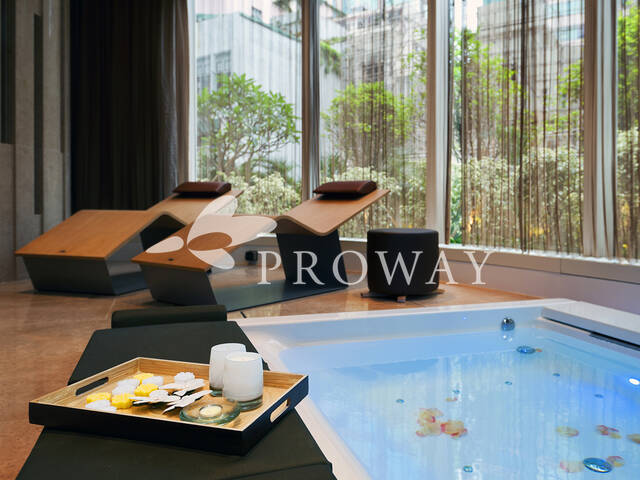Soho189
189 Queen's Road West, Sheung Wan, Hong Kong
HKD $ 65M | SA 1,569 SF | GA 2,012 SF | 3BD | 2BA
Expand
Photos
Map
For Sale (HKD $)
65MRoom
3 (1-Ensuite)Bath.
2Age (yrs)
12Gross Area (SF)
2,012$32,306/SF
Saleable Area (SF)
1,569$41,428/SF
Efficiency(%)
78%Property number: 114168 Updated : 2025/11/07
Layout / Parking Space
Bedroom
3 (1-Ensuite)Bathroom
2Living / Dining Room
CombinedTerrace
1Maid Room
1Balcony
1Management / Government Fee
Management Fee
To be confirmedGovernment Rate
To be confirmedGovernment Rent
To be confirmedDescription
Description
- Overlooking the city skyline and out across the harbour.
- Dynamic views of Victoria Harbour with an occasional firework view as a bonus.
- Soho 189 - the key to a new, refreshing way of living in a brand new development by Kerry Properties.
- Enjoy all the benefits of a serviced apartment – at home concept.
- Live in a vibrant neighborhood on Central’s doorstep.
- Soho 189 teamed up with Hong Kong Sotheby’s International Realty to provide Asset Management service to all owners and the building is professionally managed by Kerry Properties.
- This brand new skyscraper three-bedroom apartment is in high quality finish.
- It has a ceiling height of 3.95 sq meter surrounds completely by floor-to-ceiling windows span across the whole unit.
- Light-colored modern wooden flooring and white painted walls and ceiling throughout.
- Combined living and dining room has French doors leading to a decked terrace.
- All bedrooms capture ample natural light from the floor-to-ceiling windows.
- Kitchen has all essential built-in appliances and cabinets and cupboards.
- Bathroom with marble finishes and white ceramics of excellent quality.
- High end European imported sanitary ware in all bathrooms.
- A utility platform leads off the kitchen.
- Capture the breathtaking views from a lovely wooden decked terrace attaching to the living room.
- Balcony adjoining the dining room is a perfect place to have a quiet cup of tea and enjoy the city light.
- Building amenities include 24-hour security and emergency services, outdoor swimming pool, children pool, BBQ and children play area, spa room, sauna room, steam room, gymnasium, lounge and landscaped garden.
Building
High-rise Apartment, Year built 2013 ( Building age 12 )
Clubhouse Facilities
- Barbeque Area
- Gym
- Sauna
- Swimming Pool
Children Facilities
- Children's Pool
Transportation
- Bus
- Mini-bus
- Tram
Shopping
- Convenient Store
- Grocery Store
Mortgage Calculator
Monthly Repayment
$227,784
Minimum Household Income
$455,568
Mortgage Plan
Expenses
Stamp Duty [1]
2,762,500
Agent Commission [2]
650,000
Sub Total
3,412,500
Deposit
Initial Deposit (5%) [3]
3,250,000
S & P Agreement (5%) [3]
3,250,000
Further Down Payment
13,000,000
Sub Total
19,500,000
Total Cash Outlay
22,912,500
Financing
45,500,000
Total Interest Payable
22,835,200
Total Repayment
68,335,200
Monthly Repayment
227,784
[1] Exact Stamp Duty to be determined by Government
[2] Exact Real Estate Agent Commission to be confirmed by Real Estate Agent
[3] Normally 5% of the purchase price (Exact % to be negotiated between buyer and seller)
The calculated values are based on assumptions and provide an approximate result for your reference only.
